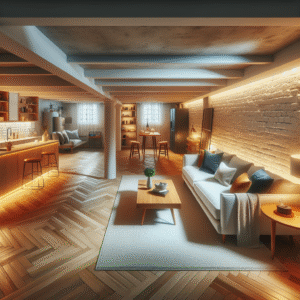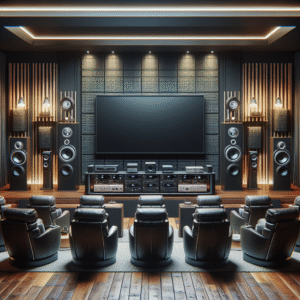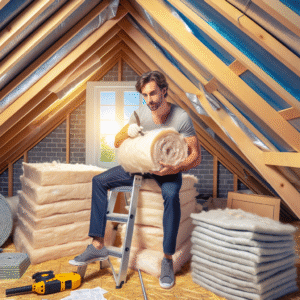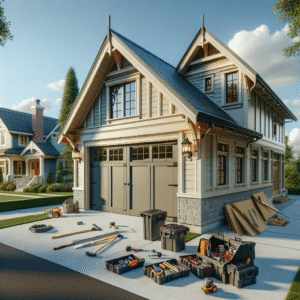Planning an accessible bathroom remodel? Whether you’re looking to enhance safety or accommodate the needs of all family members, understanding the essentials of accessible bathroom design is crucial. A well-designed accessible bathroom not only ensures comfort but also supports independent living. Here at BuildNet, we guide you through every step of creating a bathroom that meets accessibility standards while remaining stylish and functional.
Understanding the Basics of Accessible Bathroom Design
Accessibility in bathroom remodeling is not just about adhering to regulations—it’s about creating a space that is functional for everyone, regardless of mobility or age. Designing an accessible bathroom involves incorporating key components that cater to diverse needs, ensuring ease of use and safety.
Importance of Accessibility in Bathroom Remodeling
Accessibility is essential for individuals with limited mobility or those who use mobility aids such as wheelchairs or walkers. An accessible bathroom design promotes a safer environment, reducing the risk of falls and injuries, and enhancing the quality of life.
Key Components of an Accessible Bathroom
- Spacious layout for maneuverability
- Non-slip flooring to prevent accidents
- Grab bars strategically placed for support
- Accessible shower areas with seat options
- Height-adjustable features to suit various users
Step-by-Step Guide to Planning Your Accessible Bathroom Remodel
Remodeling your bathroom to be more accessible doesn’t have to be daunting. By assessing your current layout and choosing the right fixtures, you can transform your space effectively.
Assessing Your Current Bathroom Layout
Start by evaluating the existing space. Is there enough room for a wheelchair to turn around? Are the current fixtures suitable? This initial assessment will guide your remodeling decisions.
Choosing Accessible Fixtures and Features
Opt for features that combine safety and convenience such as walk-in tubs or zero-entry showers. Don’t forget to consider sink height and faucet accessibility.
Hiring the Right Contractors for Accessibility Upgrades
Selecting experienced contractors who specialize in accessible design is key. BuildNet can connect you with local professionals who understand the nuances of accessibility standards and can bring your vision to life.
Top Accessible Bathroom Features and Technologies
New innovations and smart technologies have made it easier than ever to create a bathroom that is not only accessible but also luxurious and efficient.
Innovative Products Enhancing Bathroom Accessibility
From touchless faucets to adjustable-height counters, the market is full of options that help make bathrooms more accessible while maintaining aesthetics.
How Smart Technology Can Improve Accessibility
Smart bathroom technologies such as voice-activated lighting and temperature control can significantly enhance the functionality of an accessible bathroom, making daily routines simpler and safer.
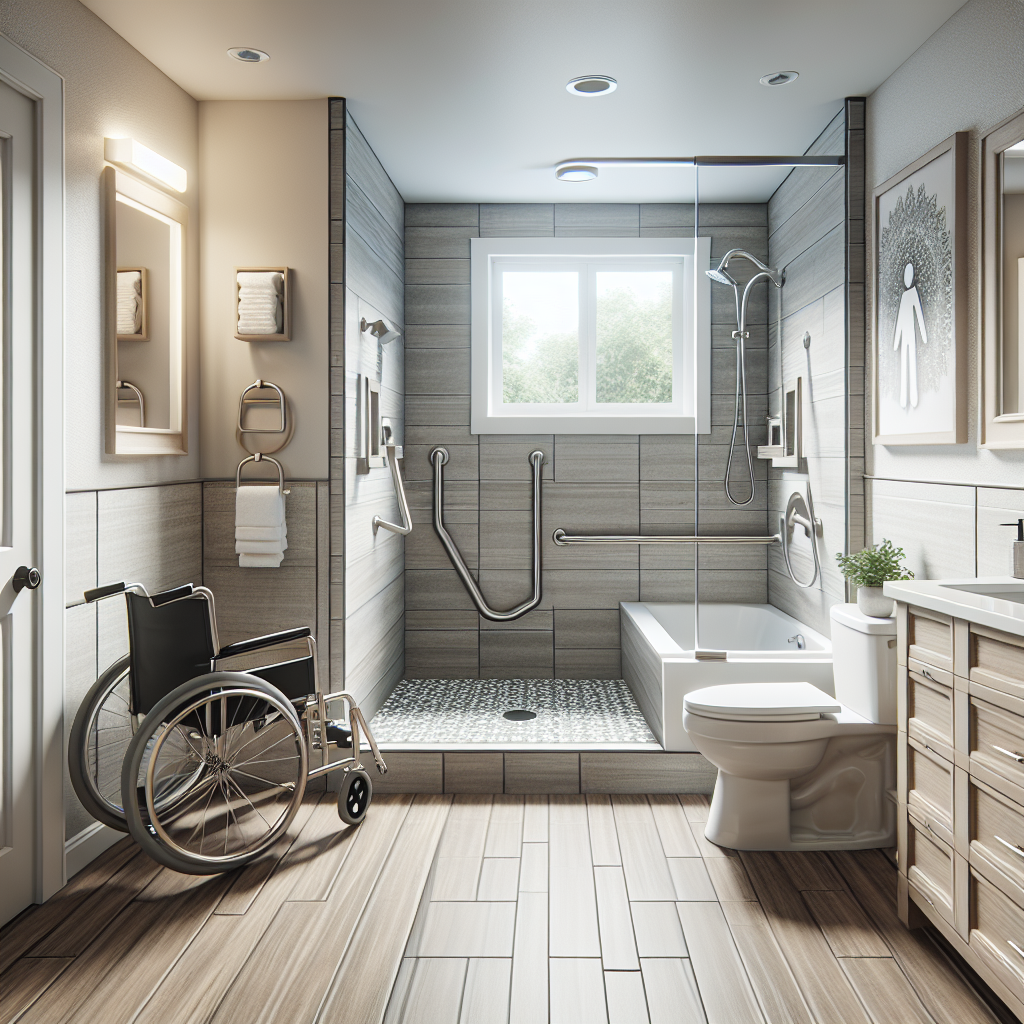
If you’re ready to take your home improvement or construction project to the next level, we can help! Find trusted contractors on BuildNet, whether you’re looking for renovations, new builds, electrical work, plumbing, or anything in between. Our directory connects you with qualified professionals who can make your vision a reality.
Understanding the Basics of Accessible Bathroom Design
Welcome to your first step towards creating an accessible and comfortable bathroom space! Whether you’re remodeling for accessibility due to a disability, aging, or you just want to ensure your bathroom is universally accessible, understanding the basics is crucial. Here, we’ll dive into why accessibility in bathroom remodeling is vital and explore the key components that make a bathroom accessible.
Importance of Accessibility in Bathroom Remodeling
First things first, let’s talk about why making a bathroom accessible is so important. Accessibility in a bathroom ensures safety, independence, and comfort for all individuals, especially those with disabilities or mobility issues. An accessible bathroom design accommodates everyone, regardless of their physical capabilities, providing a safe and functional environment. This isn’t just about meeting legal requirements; it’s about creating a space that empowers everyone to use the facilities without barriers.
Imagine a bathroom where every family member, regardless of age or ability, can enter and use the facilities without struggle. That’s the goal of accessible design – to create a welcoming space that doesn’t discriminate.
Key Components of an Accessible Bathroom
Now, let’s unpack the essential features that define an accessible bathroom. These components are designed to provide maximum safety, ease, and comfort.
Spacious Layout
An accessible bathroom starts with ample space. You’ll need enough room to maneuver a wheelchair or walker, which typically means at least a 60-inch diameter for turning and 36 inches of clear space around fixtures. This space is not just about compliance; it’s about creating a comfortable environment for movement.
Walk-In Showers and Tubs
Traditional bathtubs can pose a significant barrier to those with mobility issues. Walk-in showers and tubs are excellent alternatives as they often come with low thresholds, built-in seats, and grab bars. For added safety, consider non-slip flooring and adjustable showerheads.
- Grab Bars: Strategically placed around the shower, tub, and toilet, grab bars are essential for support and stability.
- Adjustable Shower Heads: These allow users of all heights and mobility levels to adjust the water flow to their needs.
- Anti-Slip Flooring: Bathroom floors can become slippery when wet. Installing non-slip tiles or coatings can prevent falls.
Height-Adjustable Features
Flexibility is key in an accessible bathroom. Features like height-adjustable sinks and toilets can accommodate users of different heights and abilities. For sinks, consider installing them at a height accessible from a seated position and ensure there’s enough clearance underneath for knee space.
Contrasting Color Schemes
For those with visual impairments, navigating a bathroom can be challenging. Using contrasting colors for floors, walls, and critical fixtures can help delineate different areas of the bathroom and make navigation easier.
Accessible Storage
Accessible design extends to storage as well. Items frequently used should be easily reachable, ideally stored in pull-out drawers or open shelves at an accessible height. This small adjustment can make a big difference in the daily routine of someone with limited mobility or reach.
Incorporating these components into your bathroom design not only enhances functionality but also ensures that the space is welcoming and accessible to everyone. While the task might seem daunting, the reward of having a bathroom that serves the needs of all individuals is invaluable.
Remember, designing an accessible bathroom not only adds value to your home but also ensures that it’s a safe, functional space for everyone. Whether it’s for yourself, a family member, or future buyers, accessibility is always a smart choice!
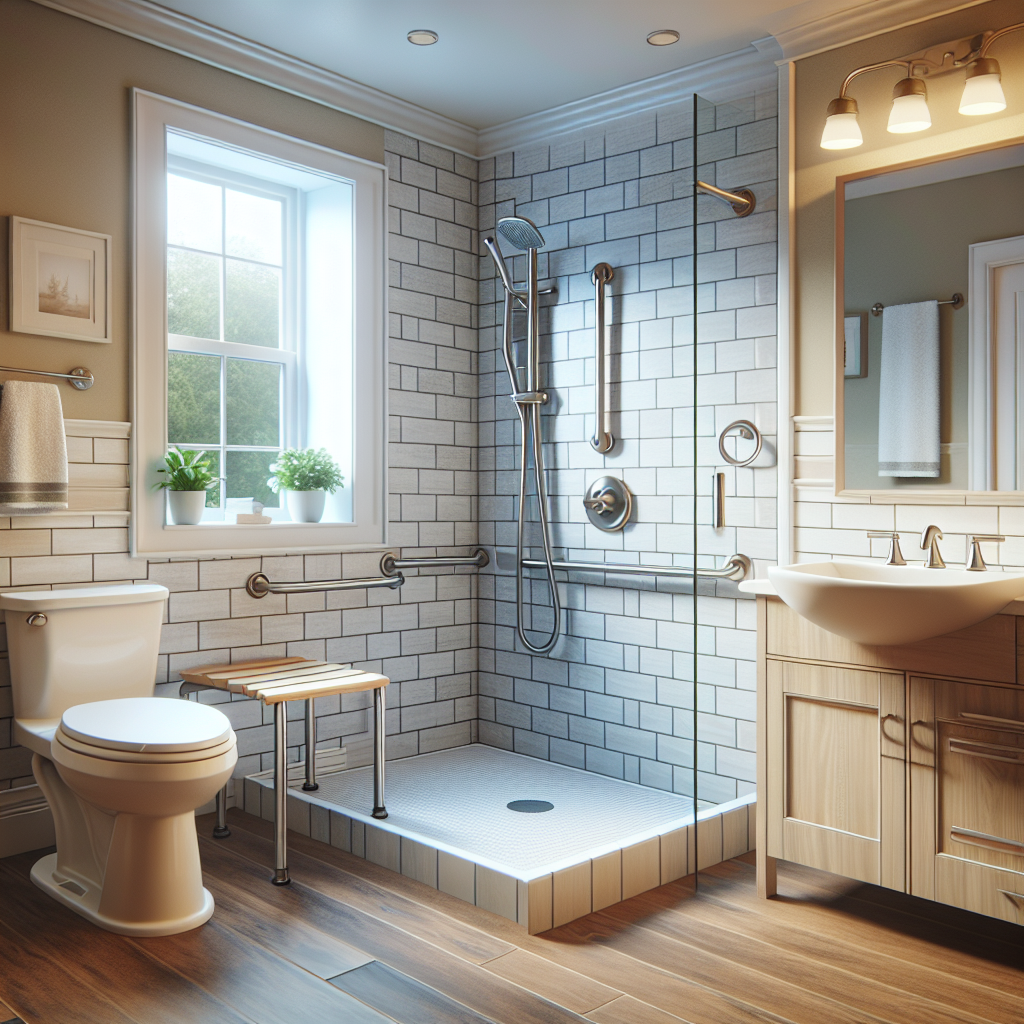
Step-by-Step Guide to Planning Your Accessible Bathroom Remodel
Planning a bathroom remodel? Great! Making it accessible? Even better! Whether it’s for ease of use now or as a preparation for the future, creating an accessible bathroom can significantly enhance the quality of life for everyone in the home. Here’s a friendly guide to help you through the planning process, making sure you cover all bases to achieve a bathroom that’s not only beautiful but supremely functional.
Assessing Your Current Bathroom Layout
The first step in your remodeling journey is to assess the current state of your bathroom. Grab a notepad and start evaluating:
- Space: Is there enough room for a wheelchair to maneuver? You’ll need a clear space of at least a 60-inch diameter for turning.
- Access: Look at the doorway width. For accessibility, you’ll need at least 32 inches clear width when the door is open.
- Fixtures’ Height: Are the existing fixtures at a usable height for someone who might be seated? The ADA recommends sinks and countertops to be no higher than 34 inches off the floor.
- Shower Access: Consider if the current setup is a step-in shower or tub. Barrier-free showers are ideal in accessible designs.
Understanding these elements will help you determine the extent of changes needed. Don’t forget to consider the location of the bathroom. If it’s upstairs, you might think about adding a chair lift or an elevator.
Choosing Accessible Fixtures and Features
Now, let’s talk shopping! Choosing the right fixtures is critical in making your bathroom accessible without sacrificing style. Here are some key features to consider:
- Walk-In Tubs and Showers: These are game-changers for accessibility. Walk-in tubs have doors to avoid stepping over the side, while walk-in showers can be equipped with benches and grab bars.
- Grab Bars: Install grab bars beside the toilet, shower, and tub areas. These provide support and leverage for movements.
- Higher Toilets: Toilets with a higher seat are easier to use for people with limited mobility. The ADA suggests a height of 17 to 19 inches from floor to seat.
- Slip-resistant Flooring: Opt for textured tiles that are less slippery. Safety should always be a priority!
- Handheld Shower Heads: These allow for better control and ease of use, especially for someone seated.
When selecting these features, try to visit a showroom or request samples. It’s important to feel the textures, test the grips, and really see the products. Also, be sure to check out online reviews and ensure the products comply with local building codes.
Hiring the Right Contractors for Accessibility Upgrades
Choosing the right contractor is as critical as picking the right fixtures. Here’s how to ensure you find the best fit:
- Look for Specialization: Search for contractors who specialize in accessibility renovations. Platforms like BuildNet can be a goldmine for finding skilled local professionals with the exact expertise you need.
- Check Credentials: Ensure they are licensed, insured, and preferably have certifications such as the Certified Aging-in-Place Specialist (CAPS).
- Read Reviews: Don’t just take their word for it. Look up what previous clients have said about their work. Were they satisfied with the quality, communication, and outcome?
- Ask for References: A trustworthy contractor will be happy to provide references. Make those calls and ask about their experiences.
- Get Everything in Writing: From quotes to time frames and detailed descriptions of the work to be done, having a written agreement can save you a lot of headaches.
Your contractor should also be able to guide you through any necessary permits and inspections required for your bathroom remodel. Open communication with your contractor will not only ensure that you’re getting what you expect but also that they understand the importance of making the space work for your specific needs.
In summary, planning an accessible bathroom remodel is not just about following regulations—it’s about creating a space that enhances comfort and independence. With the right approach and expert help, you can achieve a functional, stylish, and accessible bathroom that meets all your needs. Remember, the goal is to make everyday life a little bit easier, one thoughtful design choice at a time.
Top Accessible Bathroom Features and Technologies
Welcome to the exciting world of accessible bathroom designs! If you’re planning a bathroom remodel or simply curious about the latest advancements that make bathrooms more accessible and user-friendly, you’ve come to the right place. Technology and thoughtful design are redefining what it means to have an accessible bathroom, ensuring comfort and safety for everyone, particularly for those with limited mobility or disabilities. Let’s dive into some of the innovative products and smart technologies that are making a splash in the world of accessible bathrooms.
Innovative Products Enhancing Bathroom Accessibility
When it comes to bathroom accessibility, every detail counts. From the shower to the sink, innovation is key to creating a space that is not only functional but also safe and comfortable for all users. Here are some cutting-edge products you might consider for your accessible bathroom remodel:
- Walk-in Tubs: Ideal for those with mobility issues, walk-in tubs have low thresholds and watertight doors to make entering and exiting the bath as easy as possible. Many models also include built-in seats, anti-slip floors, and handrails for added safety.
- Barrier-Free Showers: Barrier-free or zero-threshold showers eliminate the step at the entrance, which reduces the risk of trips and falls—a crucial feature for a safe, accessible bathroom. These showers often come equipped with a handheld showerhead, easy-to-reach controls, and a spacious seating area.
- Height-Adjustable Sinks: Adjustable sinks can be moved up or down to accommodate wheelchair users or those who prefer to sit while using the sink. This flexibility can significantly enhance the usability and comfort of the bathroom.
- Comfort-Height Toilets: Taller than standard toilets, comfort-height toilets make sitting down and standing up easier for everyone, especially those with limited mobility. Pairing this with an easy-to-reach flush and grab bars can greatly improve the functionality of the bathroom.
These products not only aim to increase independence but also help in maintaining dignity for users of all abilities.
How Smart Technology Can Improve Accessibility
As our homes get smarter, so do our bathrooms. Smart technology in accessible bathrooms can greatly enhance the user experience, adding comfort, convenience, and even a touch of luxury. Here’s how:
- Voice-Controlled Features: Imagine adjusting the shower temperature, filling the bathtub, or controlling the lights—all with just your voice. Voice-activated devices can help users with mobility challenges navigate their bathroom environment effortlessly.
- Automatic Faucets and Soap Dispensers: These hands-free devices are not only hygienic but also easy to use, helping to conserve water and reduce the spread of germs.
- Smart Toilets: These high-tech fixtures come with features like automatic lids, night lights, bidet functions, and even seat warmers, offering a higher level of comfort and autonomy.
- Programmable Shower Systems: Customizable shower systems allow users to program preferred settings such as water temperature and pressure, reducing the need for manual adjustments and making showers more accessible.
Smart technology in accessible bathrooms not only caters to functional needs but also adds a layer of safety. Motion sensors for lighting and emergency response systems are also becoming increasingly popular, providing peace of mind for both users and their families.
Whether you’re a contractor looking to offer the latest in bathroom remodeling, a homeowner planning a future-proof home, or a caretaker ensuring a loved one’s safety, understanding these accessible bathroom features and technologies is crucial. They not only enhance the quality of life for individuals with disabilities but also add value to homes, making them a smart investment in today’s real estate market. Embrace these innovations and make accessibility a standard in your bathroom design!
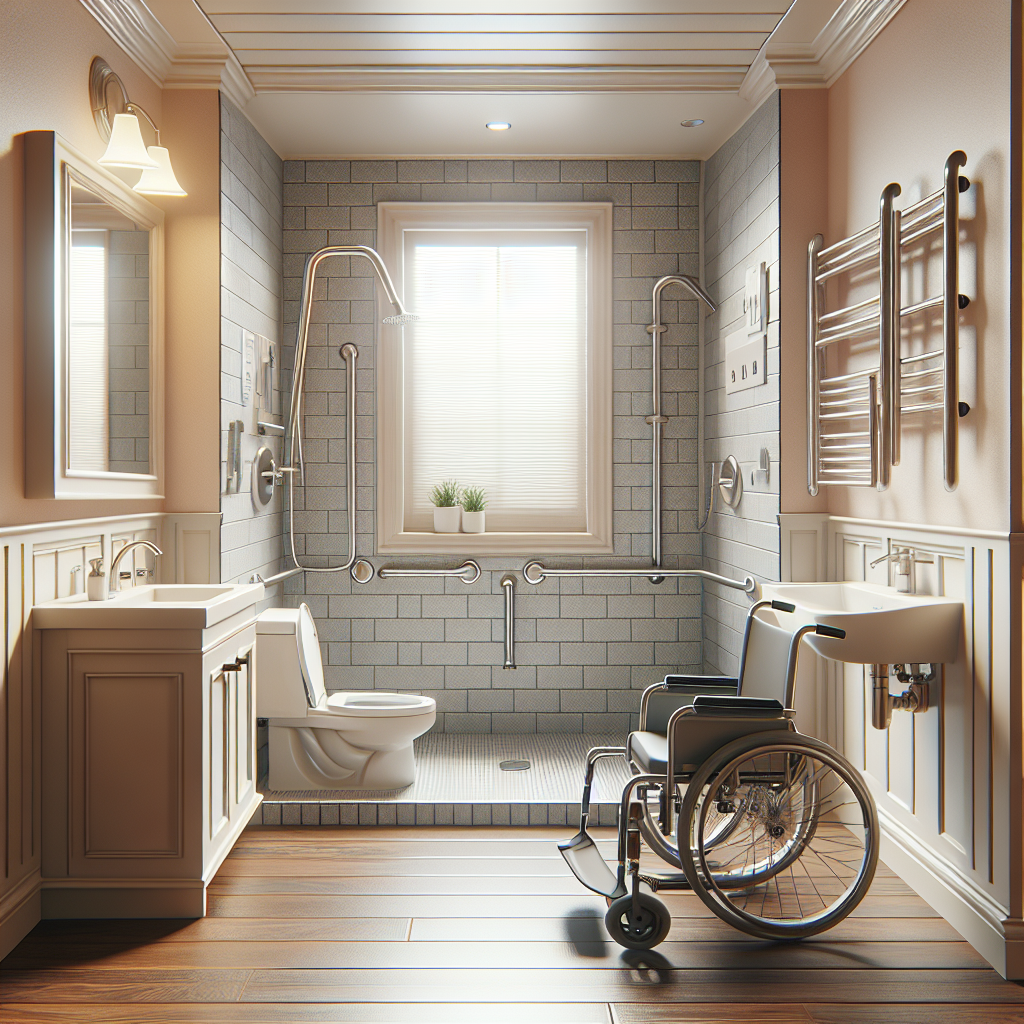
What are the essential elements of an accessible bathroom design?
An accessible bathroom should prioritize safety, ease of use, and comfort. Essential elements include wide doorways that are at least 32 inches wide, a wheelchair-accessible shower with a no-threshold design, grab bars strategically placed near the toilet and shower, a higher toilet seat, and a sink that is accessible from a seated position. Non-slip flooring is also crucial to prevent accidents.
Why is it important to consider accessibility when remodeling a bathroom?
Considering accessibility in bathroom remodeling ensures that everyone, regardless of age or mobility level, can use the bathroom safely and independently. It’s particularly important for those with disabilities, the elderly, or those who may face mobility challenges in the future. Additionally, an accessible bathroom can enhance the resale value of your home by making it appealing to a broader range of buyers.
How can I assess my current bathroom to determine what needs to be changed?
Start by evaluating the ease of movement within the space. Consider the door width, the space available for a wheelchair to turn, and the current height of fixtures like sinks and toilets. Assess the need for grab bars, a walk-in shower, and non-slip flooring. It might be helpful to consult with a professional who can provide insights based on current accessibility standards.
What are some recommended accessible fixtures and features I should consider?
Key fixtures for an accessible bathroom include a walk-in shower with a bench, handheld showerheads, lever-handled faucets, and a toilet with an appropriate seat height. Features like under-sink clearance for wheelchair users, adjustable mirrors, and easy-to-reach storage can also make a significant difference in usability.
How do I choose the right contractor for my accessible bathroom remodel?
Look for contractors who have experience with ADA (Americans with Disabilities Act) compliance and accessible home modifications. Check their portfolio for similar projects and read reviews to gauge their reliability and quality of work. It’s also important to ensure they are licensed and insured. Discussing your specific needs with potential contractors can help ensure they are a good fit for your project.
What innovative products can enhance bathroom accessibility?
Innovative products such as touchless faucets, voice-activated lighting, and temperature-controlled showers can significantly enhance accessibility. These features not only make the bathroom more user-friendly for individuals with disabilities but also add a modern touch to the space.
How can smart technology improve bathroom accessibility?
Smart technology can be integrated to control various aspects of the bathroom, such as lights, fans, and even toilets, through voice commands or smartphone apps. This technology is especially useful for individuals with limited mobility or dexterity, allowing them to maintain independence and safety in the bathroom.
Conclusion
In today’s world, designing an accessible bathroom is not just about meeting specific needs; it’s about creating a space that is comfortable, safe, and stylish for everyone. From assessing your current layout to choosing high-tech features that enhance usability, every step in your remodeling project contributes to a more accessible and inclusive home. Remember, whether you’re looking to install grab bars, a walk-in tub, or smart bathroom technologies, it’s important to work with experienced professionals who understand the intricacies of accessible design. Don’t hesitate to reach out to a contractor on the BuildNet website for a free quote and expert guidance tailored to your unique needs. Together, we can create a bathroom space that is not only functional but also a joy to use for individuals of all abilities.

