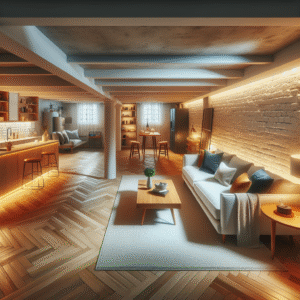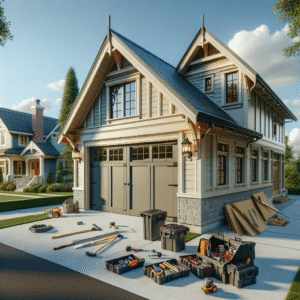Are you considering adding a detached garage to your property? Whether for extra storage, a new workshop, or simply to protect your vehicles from the elements, planning and building a detached garage can significantly enhance your home’s functionality and value. In this guide, we’ll walk you through essential considerations, the construction process, and budgeting tips to help ensure your garage project is a success.
1. Planning Your Detached Garage: Essential Considerations Before You Build
Before breaking ground on your new detached garage, several key factors need to be considered to ensure the success of your project. From zoning laws to design choices, understanding these elements can help you avoid common pitfalls and make informed decisions.
Zoning and Permits
First and foremost, check with your local building authorities to understand the specific zoning laws and building codes in your area. Obtaining the necessary permits is crucial to avoid legal issues that could arise during or after construction.
Location and Size
Deciding on the location and size of your garage is another critical step. Consider how the garage will fit into your existing property layout, its accessibility, and how it will affect your home’s overall aesthetics.
Design and Functionality
Think about what you need from your garage. Are you looking for a simple space to park cars, or do you need a more complex setup with storage and work areas? Your needs will directly influence the design and cost of the garage.
2. Step-by-Step Construction Process of a Detached Garage
Building a detached garage involves several key steps, from laying the foundation to adding the finishing touches. We’ll provide a detailed walkthrough to help you understand what to expect during each phase of construction.
3. Cost Analysis and Budgeting Tips for Your New Garage Project
Understanding the costs associated with building a detached garage is essential for maintaining control over your project’s budget. We’ll offer practical tips for budgeting and saving on construction costs without compromising on quality.
Stay tuned as we dive deeper into each of these topics, providing you with the knowledge you need to bring your detached garage project to life effectively and efficiently.
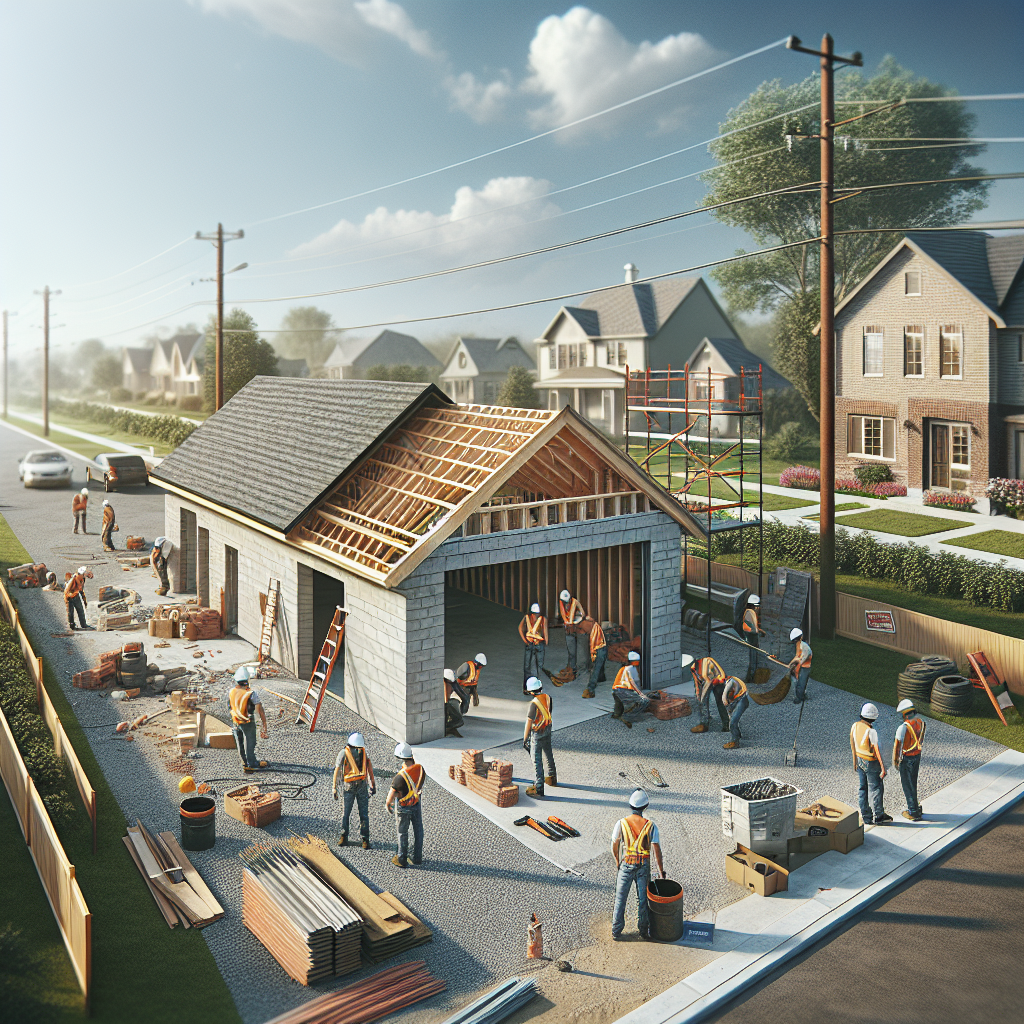
If you’re ready to take your home improvement or construction project to the next level, we can help! Find trusted contractors on BuildNet, whether you’re looking for renovations, new builds, electrical work, plumbing, or anything in between. Our directory connects you with qualified professionals who can make your vision a reality.
Planning Your Detached Garage: Essential Considerations Before You Build
So, you’ve decided to add a detached garage to your property? That’s an exciting decision! A detached garage not only offers a secure place for your vehicles but can also serve as a workshop, storage area, or even a man cave or she-shed. But before the first shovel hits the soil, there are several key considerations to ensure that your garage project runs smoothly and meets all your needs. Let’s dive into some essential planning steps to help you get started on the right foot.
Understanding Local Zoning Laws and Building Codes
First things first: zoning laws and building codes. Every area has its own set of rules governing construction projects. These regulations can affect everything from the size and location of your garage to the types of materials you can use. Check with your local building department or a local home service directory like BuildNet to get the specific requirements for your area. This step is crucial not only for legal compliance but also for ensuring the safety and durability of your structure.
Choosing the Right Location
Choosing where to build your garage on your property might seem straightforward, but there are several factors to consider:
- Accessibility: How will you access the garage from the street? Is there a convenient path that doesn’t interfere with the landscaping or other structures?
- Utility Connections: Consider how you will connect services like electricity, water, and internet to your garage. Placement relative to existing utility lines can affect the cost and complexity of installation.
- Sunlight and Weather: The orientation of your garage can impact its internal temperature and how quickly snow and ice melt around it. A south-facing garage, for example, can benefit from more sunlight during the colder months.
Deciding on the Size and Layout
How big should your garage be? While you might be tempted to go as large as your property (and budget) will allow, it’s important to think about your needs both now and in the future. Are you planning to store multiple vehicles? Do you need space for a workshop or perhaps a loft? Make a list of your must-haves to determine the necessary size. Additionally, consider the layout. Think about the placement of doors, windows, and work areas to maximize functionality and efficiency.
Design and Aesthetics
Your new garage should not only be functional but also complement your home’s existing style. The design you choose can affect not just curb appeal but potentially the resale value of your property. Consider elements like roofing materials, siding, and architectural details that blend with your home. Also, think about color schemes that harmonize with the existing structures. Consulting with a designer might seem like an extra expense, but it can make a significant difference in achieving a cohesive look.
Materials and Sustainability
Choosing the right materials for your garage is about more than just aesthetics. Durability, maintenance, and environmental impact play significant roles in this decision. For instance, opting for sustainable materials like recycled steel or composite wood can reduce your ecological footprint. Also, consider insulation and energy-efficient windows if you plan to heat or cool the space. Such features not only make your garage more comfortable but can also lead to savings on energy bills.
Work with Professionals
While some experienced DIYers might feel confident taking on a garage building project, most homeowners benefit from hiring professionals. Working with a reputable contractor can help you navigate the complexities of construction, permits, and inspections. Use resources like BuildNet to find local contractors who specialize in garage construction. They can provide valuable insights and help ensure that your project adheres to local codes and regulations.
Plan for the Future
Finally, think about the longevity of your garage. Building with expansion in mind can save you considerable time and money down the line. Perhaps you might want to add an electric vehicle charging station in the future, or maybe you’ll need more storage space as your needs evolve. Plan for easy upgrades and expansions to accommodate these desires.
Preparing to build a new detached garage is an exciting venture that can enhance your property’s functionality and value. By carefully considering these essential aspects before you begin, you’ll be setting yourself up for a successful build that meets all your expectations. Remember, meticulous planning is the key to any successful construction project!
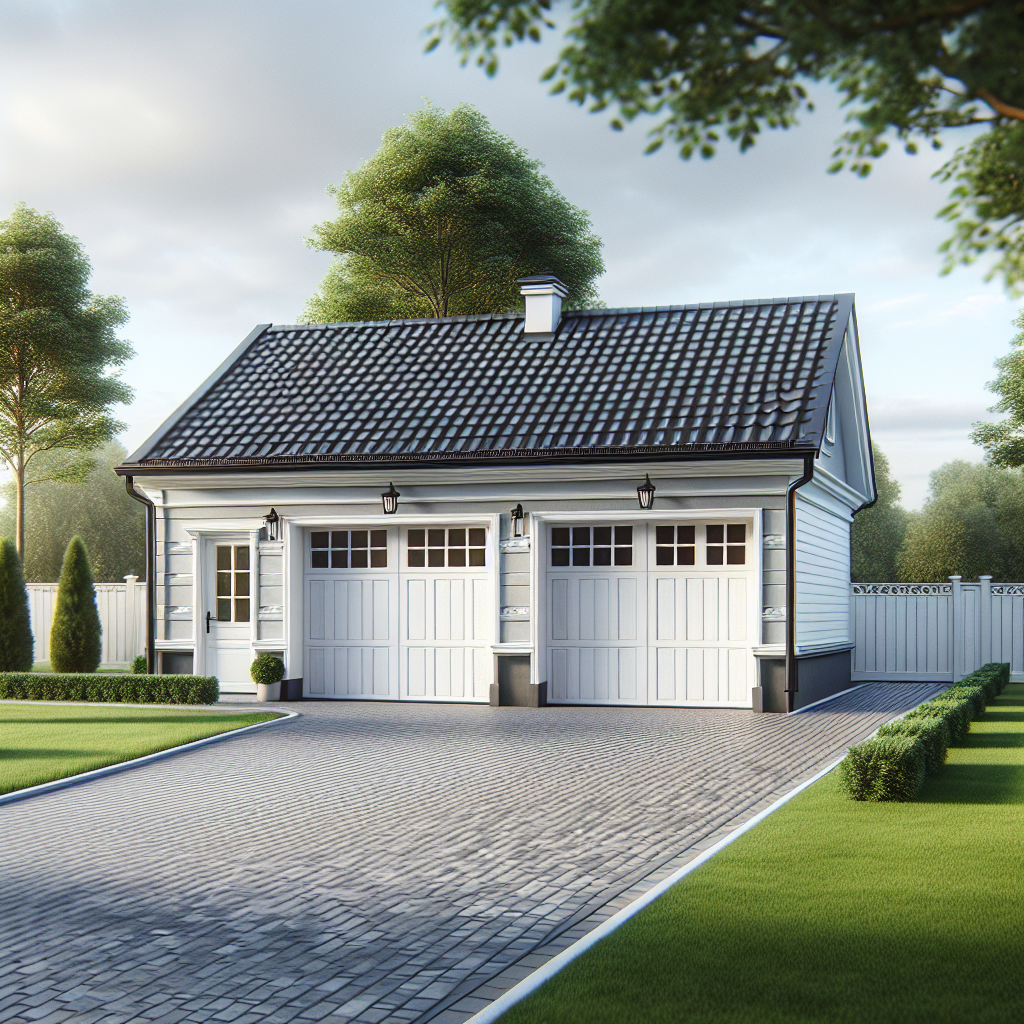
Step-by-Step Construction Process of a Detached Garage
Building a detached garage is an exciting venture! Whether you need extra storage, a workshop, or simply a spot to protect your vehicle from the elements, a garage can be a fantastic addition to your property. Let’s break down the construction process into manageable steps, so you can feel confident and prepared as you embark on this building journey.
Step 1: Obtain the Necessary Permits
Before you break ground, it’s essential to ensure that everything is on the level—legally speaking. Different localities have different requirements, so visit your local building authority or city hall to discuss your project. You’ll need to provide detailed plans and possibly some additional documentation. Getting this step out of the way early will help avoid any costly interruptions once construction begins.
Step 2: Choose Your Location Wisely
Deciding where to build on your property is not just about where the garage would look best. Consider practical elements like accessibility, ground stability, and distance from power lines or other obstacles. A good rule of thumb is to locate your garage in a place that’s easily accessible but doesn’t interfere with the daily use of your property.
Step 3: Laying the Foundation
Arguably the most critical step of all, a sturdy foundation is crucial for any structure, garages included. For most detached garages, a concrete slab will suffice. Make sure to account for proper drainage and consider the frost line in your area to prevent future shifting or cracking. This is a task that might require a professional unless you have experience with concrete.
Step 4: Framing Your Garage
Now that you have a solid foundation, it’s time to frame up the walls and roof. This is where your garage starts to take shape! You can opt for wood or metal framing, depending on your preference and budget. Remember, the framing not only supports the walls and roof but also determines the layout and functionality of the interior space.
Tips on Framing:
- Accuracy is key: Ensure all measurements are precise to avoid any issues during the building process.
- Safety first: Always wear appropriate safety gear when cutting and assembling materials.
Step 5: Installing the Roof
The type of roof you choose will largely depend on your climate and personal preference. Gable and hip roofs are popular choices for their effectiveness in shedding rain and snow. During this phase, you’ll also want to consider roofing materials. Asphalt shingles are a common, budget-friendly option, while metal roofing is more durable and low maintenance.
Step 6: Putting Up Walls and Windows
Once your roof is secure, it’s time to complete the walls. This includes installing any windows and doors you’ve planned. Windows not only allow natural light to enter but can also provide necessary ventilation.
Choosing the Right Materials:
- Vinyl siding: Affordable and easy to maintain, vinyl is a popular choice for garages.
- Brick or stone: These materials offer durability and a classic look, but they can be more expensive.
Step 7: Electrical and Plumbing
If you plan on using your garage as a workshop or want to have the convenience of electricity, now is the time to run electrical wiring. Plumbing might also be necessary if you’re including a utility sink or bathroom. For most folks, hiring a licensed electrician and plumber for this step will ensure everything meets local building codes.
Step 8: Insulation and Drywall
Insulating your garage is essential, especially if you’re in a climate with extreme temperatures. Insulation will make the space more functional year-round and can help protect anything stored inside. Follow up with drywall installation for a clean, finished look.
Step 9: Flooring
The final major step in your garage construction is the flooring. Concrete floors are the most common, but adding a sealant or epoxy coating can protect against stains and deterioration, and improve the overall look of the garage.
Step 10: Finishing Touches
Last but not least, it’s time for the finishing touches. This could include painting, installing shelving units, or setting up a workbench. These final details will turn the structural shell of your garage into a functional and personalized space.
And there you have it – your road map to building a detached garage from the ground up! Each step is crucial, and while it might seem daunting, breaking it down into stages makes the project much more manageable. Whether you’re doing most of the work yourself or hiring professionals, staying organized and informed will help ensure your project is a success. Happy building!
Cost Analysis and Budgeting Tips for Your New Garage Project
Thinking about adding a detached garage to your property? Whether it’s for extra storage, a new workshop, or simply to protect your vehicle from the elements, understanding the financial side of building a garage is crucial. Let’s dive into some budgeting tips and cost analysis to ensure your garage project doesn’t become a financial burden!
Understanding the Costs Involved
First things first, let’s break down the costs. Building a detached garage involves various components—some obvious, and some not so much. Here’s what you need to keep in mind:
- Materials: This includes everything from lumber and roofing materials to electrical wiring and paint. The quality and type of materials can greatly affect the cost.
- Labor: Unless you’re going DIY, you’ll need to pay for skilled labor. This can vary widely by region and contractor.
- Permits and Fees: Don’t overlook the cost of permits! Local building codes can affect your project costs and timeline.
- Site Preparation: This might involve leveling the ground, removing trees, or even extensive excavation, depending on the site.
- Utilities: If you plan on having power, water, or internet in your garage, consider the cost of installation and connection.
Each of these factors can vary significantly based on your location, the size of the garage, and the materials used. So, it’s essential to do your research and get local estimates.
Creating a Realistic Budget
Now that you know what costs to expect, how do you set a budget that’s realistic yet flexible? Here are some steps:
- Assess Your Needs: Determine what you need in a garage and what you can live without. Essentials can quickly differentiate from nice-to-haves based on your budget.
- Get Multiple Quotes: Contact local contractors to get a better understanding of the cost in your area. This will also give you a chance to gauge the market and potentially negotiate better pricing.
- Include a Contingency Fund: Always include an extra 10-20% above your estimated costs to cover unexpected expenses. Surprises are common in any construction project.
- Consider Financing Options: If you’re not paying cash, look into financing options like a home equity loan or a personal loan. Compare rates and terms to find the best deal.
Setting a detailed budget helps prevent cost overruns and ensures that you can complete your garage without financial strain.
Cost-Saving Tips Without Cutting Corners
It’s possible to save money without compromising on the quality of your garage. Here are some insider tips:
- Choose Simple Designs: The more complex the design, the higher the cost. A simple, rectangular design is not only cost-effective but also timeless.
- Opt for Standard Sizes: Custom sizes can skyrocket costs. Stick with standard dimensions for materials like doors and windows to keep costs down.
- Reuse and Recycle: If you have access to gently used or surplus materials, these can offer significant savings. Just make sure they meet safety standards.
- DIY What You Can: If you’re handy, consider doing some of the work yourself. Painting, installing insulation, or finishing the interior can be great DIY projects that save labor costs.
Remember, cutting costs shouldn’t mean cutting corners on crucial structural or safety aspects of the garage. Always prioritize quality where it matters most.
Long-Term Considerations for ROI
When planning your garage, think about the return on investment (ROI). A well-built garage can increase your property value, especially if it’s done thoughtfully. Here are some considerations:
- Match Your Home’s Aesthetic: Ensure the design and materials complement your main house, boosting curb appeal and property value.
- Build for the Future: Consider potential uses like electric vehicle charging stations or built-in storage solutions that could make your property more attractive to future buyers.
- Energy Efficiency: Investing in good insulation and energy-efficient windows can reduce long-term energy costs and appeal to energy-conscious buyers.
While it’s important to focus on current costs, considering the future impact on your property’s value and utility can make your investment worthwhile.
Planning and budgeting for a detached garage might seem daunting, but with the right approach, it can be an exciting project that adds significant value and functionality to your home. Remember, the key is thorough preparation and smart budgeting—get ready to build a space that meets your needs without breaking the bank!
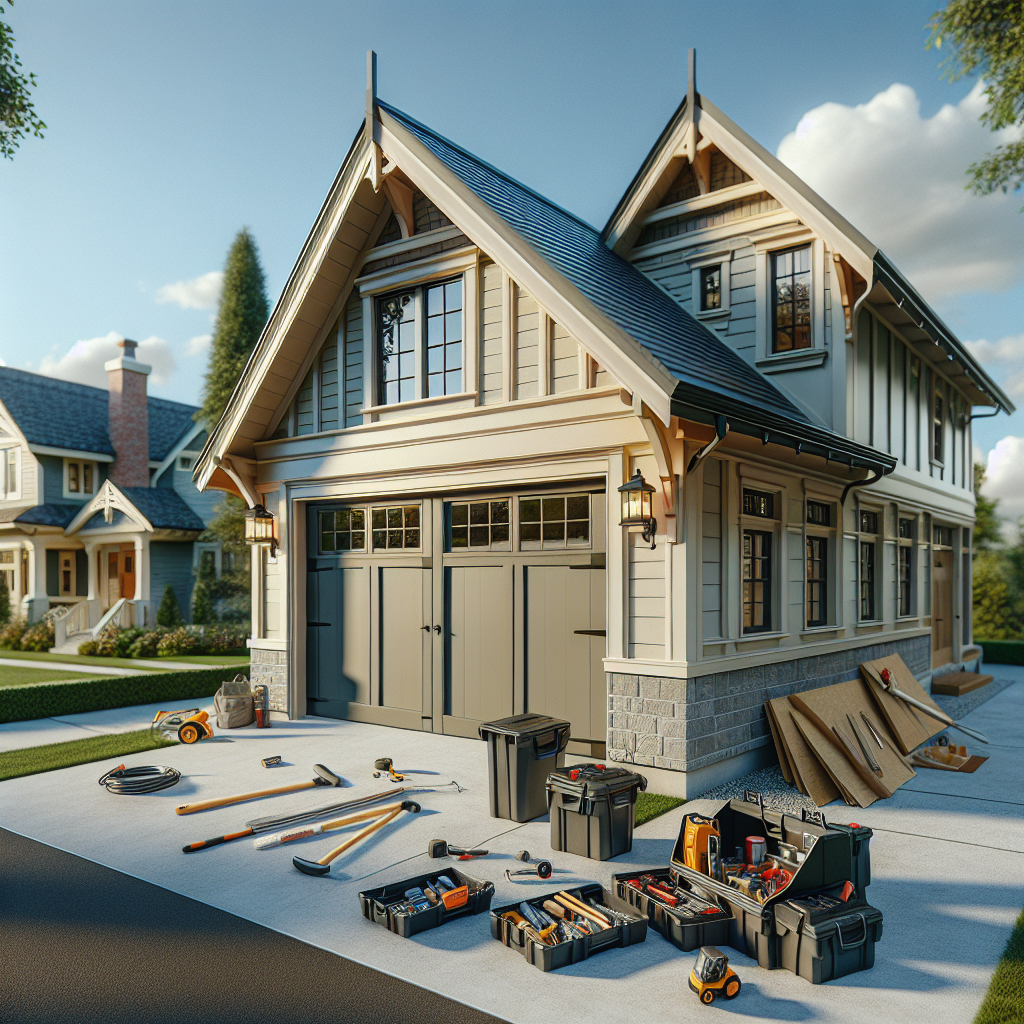
What should I consider before building a detached garage?
Before you break ground on a new detached garage, there are several key factors to consider to ensure your project is successful. Think about the purpose of the garage (e.g., vehicle storage, workshop, gym), the size you need, local zoning laws, and how the garage will fit aesthetically with your existing home. It’s also important to consider the placement on your property, access, and any utilities you might need.
How do I choose the right location for my detached garage?
The location of your detached garage is crucial for both functionality and compliance with local regulations. Consider ease of access, proximity to the road, and how it will affect your property’s overall landscape. Always check local zoning requirements to ensure your chosen spot is compliant.
What are the steps involved in constructing a detached garage?
Constructing a detached garage involves several pivotal steps: planning and design, obtaining permits, laying the foundation, framing, roofing, installing doors and windows, and finishing with electrical setups and interior work. Throughout these stages, it’s important to have regular inspections to comply with local building codes.
How much might it cost to build a detached garage?
The cost of building a detached garage can vary widely based on size, materials, and location. Generally, you can expect to spend anywhere from $15,000 to $50,000. Opting for higher-quality materials or adding custom features like electric car chargers or built-in storage can increase these costs.
Are there effective ways to budget for a garage construction project?
Effective budgeting for a garage construction project involves detailed planning and foresight. Begin by getting quotes from multiple contractors to compare costs. Always include a contingency fund of at least 10-15% of the total budget to cover unexpected expenses. Regularly review and adjust your budget as the project progresses.
Do I need a permit to build a detached garage?
In most cases, yes, you will need a permit to build a detached garage. This ensures that your new structure will be up to code and safe. Check with your local building authority to understand the specific requirements and process for obtaining a permit in your area.
Can I customize my detached garage to match my home?
Absolutely! Customizing your detached garage to complement your main house enhances both the functionality and aesthetics of your property. Consider architectural elements like roofing, siding, and trim that match your home. Additionally, think about the garage door style and windows to create a cohesive look.
What are some added features I can include in my detached garage?
Depending on your needs and budget, you might consider adding various features to your detached garage. Common upgrades include climate control, insulation, specialized flooring, built-in storage or workspace, and security systems. For an environmentally friendly touch, consider solar panels or a rainwater collection system.
How long does it take to build a detached garage?
The timeline for building a detached garage can vary significantly depending on the complexity of the project and local regulations. Typically, the construction process can take anywhere from a few weeks to several months. Be sure to discuss timelines with your contractor to ensure it fits within your expectations.
Should I hire a professional or can I build a detached garage myself?
Unless you have significant construction experience, it’s advisable to hire a professional contractor for building a detached garage. This ensures that the construction is safe, efficient, and up to code. A professional can also help navigate permits, inspections, and any potential obstacles.
Conclusion:
If you’re contemplating adding a detached garage to your property, remember, thorough planning and understanding the construction process are your keys to success. From ensuring local laws are met with proper permits to choosing the right contractor, each step is vital. Remember, each garage project is unique with its requirements and challenges, so consider personalized advice from experienced professionals.
Not sure where to begin? Our expert contractors on BuildNet are here to help! They can provide you with a free quote and guide you through every step of your garage project. A well-designed garage not only adds value to your property but also enhances your lifestyle. Connect with a local contractor through BuildNet today and transform your ideas into reality.

