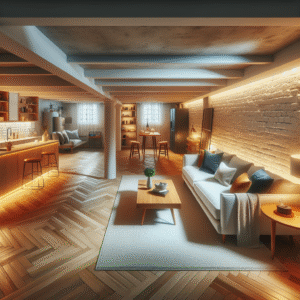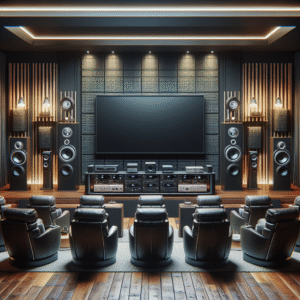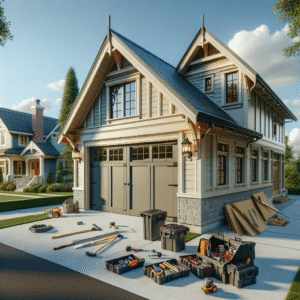Assessing Your Space: Key Considerations for Designing Your Custom Walk-In Closet
Thinking about creating the perfect walk-in closet? A well-designed walk-in closet isn’t just a boost to your home’s value; it’s a sanctuary where your wardrobe is kept organized and easily accessible. Whether you’re planning a new home build or renovating an existing space, understanding the key considerations for your custom walk-in closet is essential. From assessing the available space to deciding on the layout and features that best suit your lifestyle, this guide will help you craft a space that not only meets your needs but also enhances your daily routine.
Essential Features and Storage Solutions for a Functional Walk-In Closet
Every walk-in closet is unique, but there are certain features and storage solutions that can make any closet more functional. Here’s what to consider:
- Maximizing Space: Efficient use of vertical space with multi-level hanging rods, shelves, and drawers.
- Lighting: Good lighting is crucial; consider installing LED strips or a statement chandelier.
- Accessibility: Design your closet with accessibility in mind, using pull-down rods and easy-to-reach organization systems.
Step-by-Step Guide to Building Your Custom Walk-In Closet: Materials, Tools, and Techniques
Ready to build your dream walk-in closet? Here’s a comprehensive step-by-step guide that covers everything from selecting the right materials to the finishing touches:
Materials and Tools
Gather high-quality materials like wood, screws, and paint. Essential tools might include a measure tape, saw, screwdriver, and level.
Construction Techniques
Begin with accurate measurements and clear, detailed plans. Use reliable techniques for assembling frames, installing drawers, and ensuring everything is perfectly level for a polished look.
Building a custom walk-in closet can be a fulfilling project that adds significant value and convenience to your home. With the right planning and resources, you’ll be enjoying your new space in no time!
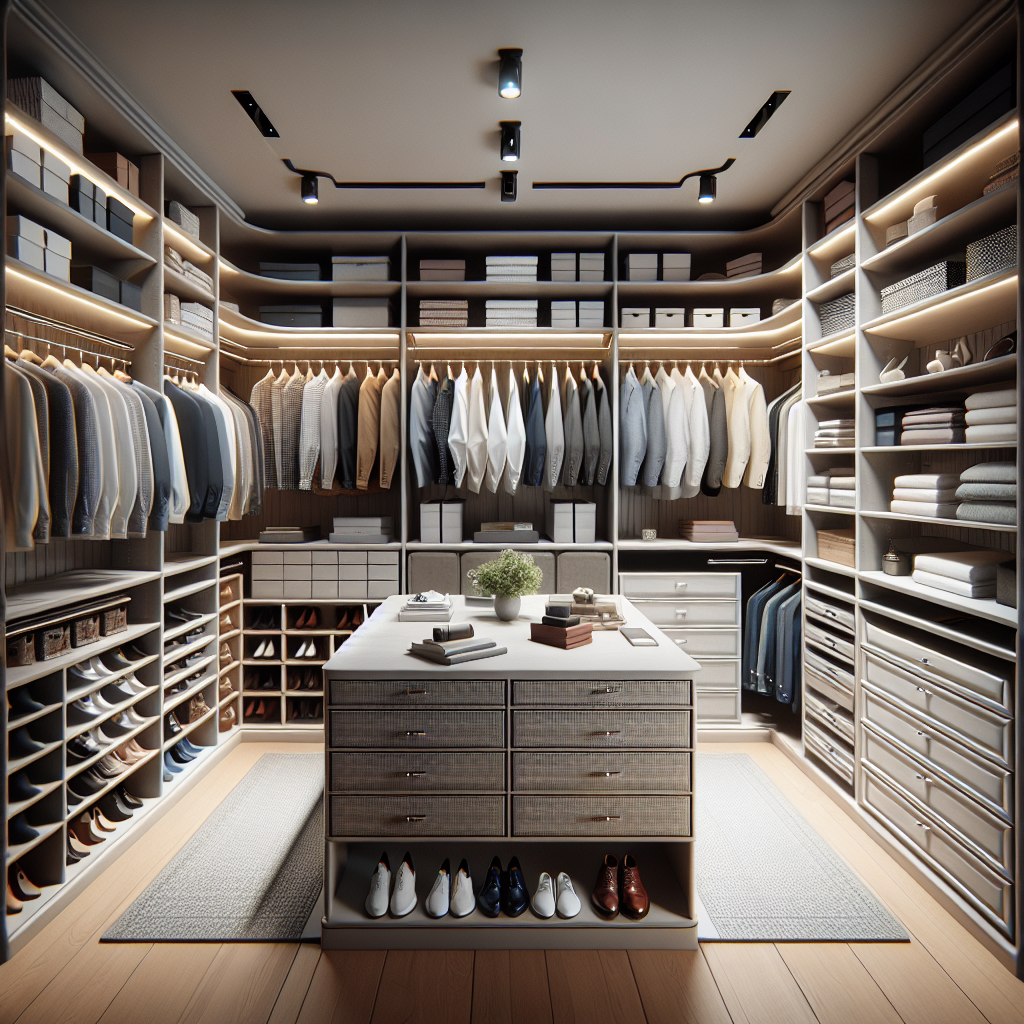
If you’re ready to take your home improvement or construction project to the next level, we can help! Find trusted contractors on BuildNet, whether you’re looking for renovations, new builds, electrical work, plumbing, or anything in between. Our directory connects you with qualified professionals who can make your vision a reality.
Assessing Your Space: Key Considerations for Designing Your Custom Walk-In Closet
Are you dreaming of a walk-in closet that feels like your personal boutique? Before you dive into the design and construction, taking a thoughtful approach to assessing your space is crucial. Let’s break down the key considerations to ensure your new walk-in closet not only looks stunning but functions seamlessly, enhancing your daily routine while adding value to your home.
Understanding Your Needs and Goals
Before any nails are hammered or shelves are hung, it’s important to reflect on what you need from your walk-in closet. Are you an avid shoe collector needing ample racks, or do you require more space for hanging garments? Understanding your storage needs and how you want to access your items will guide every decision in the closet design process.
Questions to Consider:
- What is my daily routine? Your lifestyle plays a significant role in designing a functional closet. For instance, if you’re a professional needing quick access to suits or dresses, consider more hanging space and perhaps an ironing station.
- What items do I use most frequently? Ensure these are easily accessible to speed up your morning routine.
- How much space do I need for each type of clothing? Plan for varied storage options like drawers for intimates, shelves for sweaters, and ample hanging space for coats and dresses.
Evaluating Your Space
Once you’ve established your needs, turn your focus to the physical space. The size and shape of your walk-in closet will largely dictate what’s possible. Grab a tape measure and get detailed dimensions of your space—it’s time to make every inch count!
Key Measurements to Take:
- Width, depth, and height: These basic dimensions will help you understand what can fit and how you can maximize vertical space.
- Door and window placement: Note how doors and windows might affect the layout and how much natural light you can utilize.
- Current access points: Consider how the entrance to your closet might influence its layout and flow.
Don’t forget to consider irregularities like sloped ceilings or alcoves, as these can be turned into features with a bit of creative thinking!
Maximizing Your Space
Even if you’re not blessed with a vast area, clever design solutions can help you make the most out of your available space. Here are a few strategies:
Custom Shelving and Hanging Solutions
Custom solutions allow you to utilize every square inch. Consider deep drawers for bulky items and double-hang sections for shirts and pants to double your storage capacity.
Utilizing Vertical Space
Think upwards. Install shelves all the way to the ceiling for items you don’t use daily, like seasonal footwear or luggage.
Adding a Center Island
If space allows, a center island can not only provide additional storage but also a flat surface for folding clothes or packing suitcases.
Lighting and Visibility
Good lighting is key to a functional closet. You’ll want to see everything clearly, so consider a combination of overhead lighting, task lighting around mirrors, and accent lighting to showcase special areas or items.
Types of Lighting to Consider:
- Recessed lighting: Provides a clean, streamlined look and illuminates general areas.
- LED strips: Perfect for inside shelves and drawers to illuminate contents.
- Pendant lights: Stylish and practical over center islands or seating areas.
Reflecting Your Style
Your walk-in closet isn’t just another room; it’s a personal sanctuary that should reflect your style and taste. Whether you prefer a sleek, modern look with minimalist details or a cozy, boutique-style space with luxurious finishes, the materials and finishes you choose can help achieve this.
Material Ideas:
- Wood: Adds warmth and can range from budget-friendly laminates to high-end solid woods.
- Metal: Provides a modern touch and is great for frames and handles.
- Glass: Use in doors or as tops for islands to add a touch of elegance and to make spaces feel larger.
Remember, the design of your walk-in closet should ultimately make your life easier and more organized. By taking the time to assess your space and needs thoroughly, you’re well on your way to creating a beautifully efficient walk-in closet that you’ll enjoy every day!
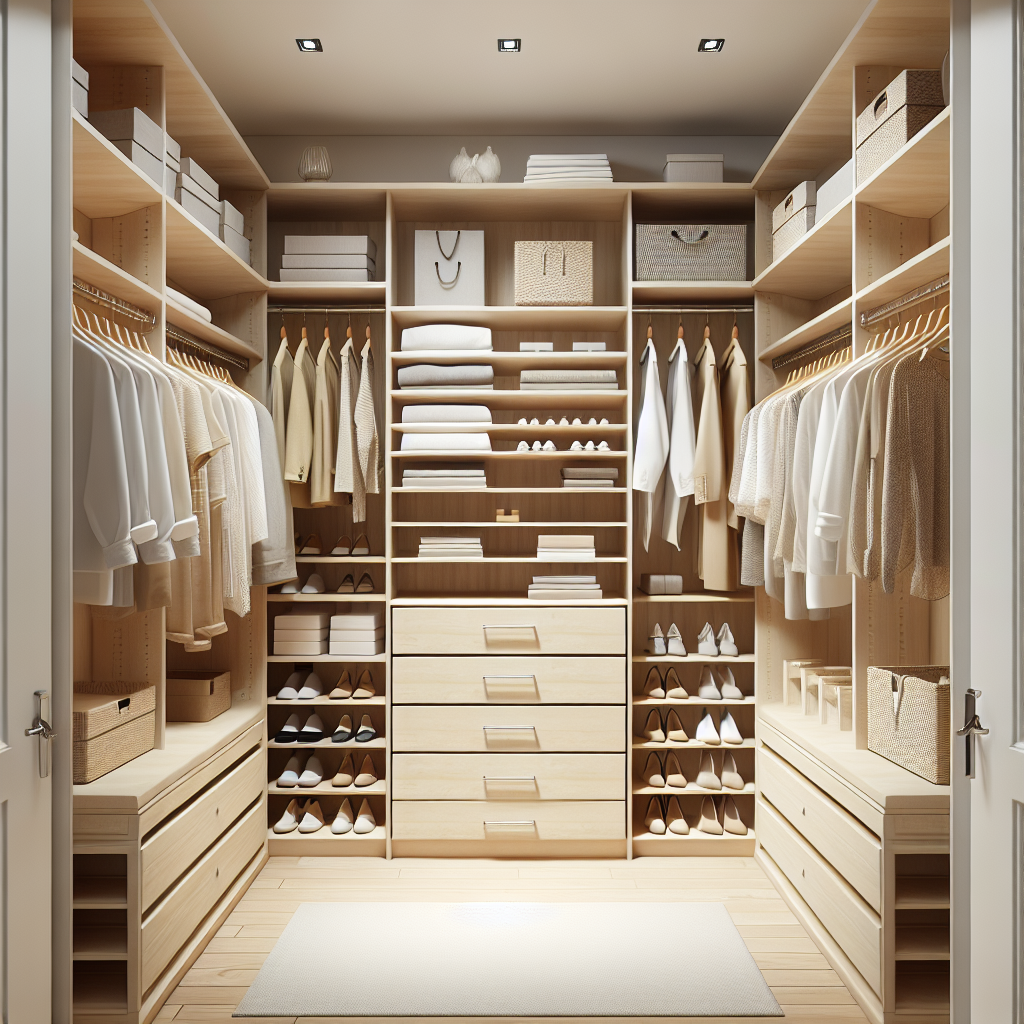
Essential Features and Storage Solutions for a Functional Walk-In Closet
Welcome to the fun part of designing your dream space! Walk-in closets can be a game-changer in the way we live and organize. They not only provide ample storage but also add a touch of luxury to our daily routines. Whether you’re someone who has a vast collection of shoes or a fashion enthusiast with countless outfits, the perfect walk-in closet can cater to all your needs. Let’s dive into the essential features and storage solutions that will make your walk-in closet both functional and fabulous.
Maximizing Space with the Right Layout
First things first, a well-thought-out layout is crucial. You want to maximize every inch of your closet space effectively. Consider installing a combination of different storage types:
- Double-hang sections: Ideal for shirts, blouses, and pants. These can drastically increase the hanging space available.
- Full-length hang sections: Necessary for coats, dresses, and other longer items that need to avoid wrinkles.
- Open shelves: Perfect for sweaters, jeans, and storing bins.
- Drawers: For items that you prefer not to display, like underwear, socks, and accessories.
By tailoring the storage to your wardrobe, you ensure that every item has a place, making your morning routine smoother.
Smart Storage Solutions
Enhancing your walk-in closet with smart storage solutions can not only save space but also make it easier to manage your belongings:
- Adjustable shelving: These are a must-have as they allow you to reconfigure your setup as your wardrobe changes over time.
- Retractable shoe racks: They slide out to display your shoes and tuck away to save space.
- Built-in laundry hampers: Keep your dirty clothes out of sight with integrated hampers.
- Jewelry drawers with organizers: Dedicated space for your valuables keeps them safe and untangled.
Investing in these tailored solutions can elevate the functionality of your closet and keep it neat and organized.
Lighting: Set the Right Mood and Functionality
Lighting plays a pivotal role in the functionality and ambiance of your walk-in closet. Opt for bright, diffused lighting to illuminate every corner of the closet without creating shadows. LED strips inside the hanging sections or above the shelves can help you see your clothes better and add a touch of luxury. Consider motion sensor lights for drawers and small spaces, which are not only practical but energy efficient.
Incorporating Seating and Other Luxuries
Adding a seating area in your walk-in closet can enhance the functionality and feel of the space. A small ottoman or a bench not only provides a place to sit while you dress but also adds an element of comfort and luxury. For more lavish setups, consider a small island with drawers for additional storage and a surface to lay out outfits.
Mirrors: A Must-Have in Any Walk-In Closet
What’s a walk-in closet without a full-length mirror? Mirrors are essential, not just for outfit checks but also to make your closet appear larger and more open. Consider installing a statement mirror or mirrored doors on cabinets to combine aesthetics with functionality.
Customization to Suit Your Style
Finally, make sure your walk-in closet reflects your personal style. Whether you prefer a minimalist look with clean lines and a monochromatic palette or a more traditional setup with wooden finishes and ornate details, the design should resonate with your taste. Customizable options like handles, knobs, and decorative finishes can further personalize your space.
Remember, your walk-in closet is more than just a place to store clothes. It’s a personal space that should cater to your lifestyle and preferences, making dressing up a pleasure. With these tips, you’re well on your way to creating a functional and sophisticated walk-in closet that promises not only to streamline your routine but also to enhance your home’s value.
Step-by-Step Guide to Building Your Custom Walk-In Closet: Materials, Tools, and Techniques
Hey there! Are you ready to transform your cluttered bedroom into a sanctuary with a custom walk-in closet? Well, you’re in the right place. Whether you’re a handy DIY enthusiast or a beginner looking to undertake your first project, this guide will walk you through the necessary steps, materials, and tools to create your dream closet. Let’s dive in and turn that dream into a reality!
1. Planning and Design
First things first, planning is key. Measure your space thoroughly. Knowing the exact dimensions will help you utilize every inch effectively. Sketch a rough layout or use design software if you’re comfortable. Think about what types of items you need to store and how much hanging space versus shelving or drawers you will need. This foresight will save you time and resources down the line.
2. Choosing the Right Materials
Shelving: Melamine or wood veneer boards are popular for shelving due to their durability and cost-effectiveness. Choose materials that complement the style and decor of your home.
Hanging Rods: Chrome or brushed metal rods offer a sleek look and robust functionality. Ensure they can support the weight of your garments.
Drawers: Plywood or solid wood can be used for building drawers. Soft-close drawer slides are a great addition to enhance the functionality.
3. Gathering Your Tools
You will need some basic tools to get started:
- Measuring tape and level
- Drill and drill bits
- Screwdriver set
- Hammer
- Table saw or circular saw
- Stud finder
- Sander and sandpaper
Don’t forget safety gear like gloves, goggles, and ear protection. Safety first!
4. Installation Techniques
Building the Framework: Start by constructing the frame for your closet. Use your plans to build out sections for hanging, shelving, and drawers. Ensure everything is level and securely fastened.
Mounting the Shelving: Use heavy-duty brackets and mounting hardware to secure shelves to the wall. It’s crucial that these are installed into studs for maximum stability.
Setting Up Hanging Sections: Install the hanging rods at appropriate heights—typically around 42 inches for shirts and blouses and 70 inches for dresses and longer items.
Finishing Touches: Sand any rough edges and paint or stain your woodwork as desired. Adding door fronts, lighting fixtures, or decorative handles can really elevate the look of your closet.
5. Custom Features to Consider
To really make your walk-in closet work for you, consider incorporating some custom features:
- Adjustable Shelving: This allows you to reconfigure your storage as your needs change.
- Built-in Laundry Hampers: Keep dirty clothes organized and out of sight.
- Jewelry Organizers: Small drawers with dividers are perfect for storing valuable items.
- Shoe Racks: Dedicated shoe racks or shelves will keep your footwear in order.
6. Maintenance Tips
Once your closet is set up, keeping it looking great is key. Regularly tighten any loose screws or hardware. Clean shelves and hanging rods with a damp cloth to keep dust at bay. If you have wooden elements, consider reapplying a protective finish every few years to keep them looking fresh.
Building a custom walk-in closet is not just about adding storage; it’s about creating a space that feels personal and organized, a space that makes getting ready in the morning a pleasure. You’re not just constructing shelves and hanging rods; you’re crafting your own little sanctuary. So, take your time, plan carefully, and remember, each piece you put together is a step closer to achieving that dream closet. Happy building!
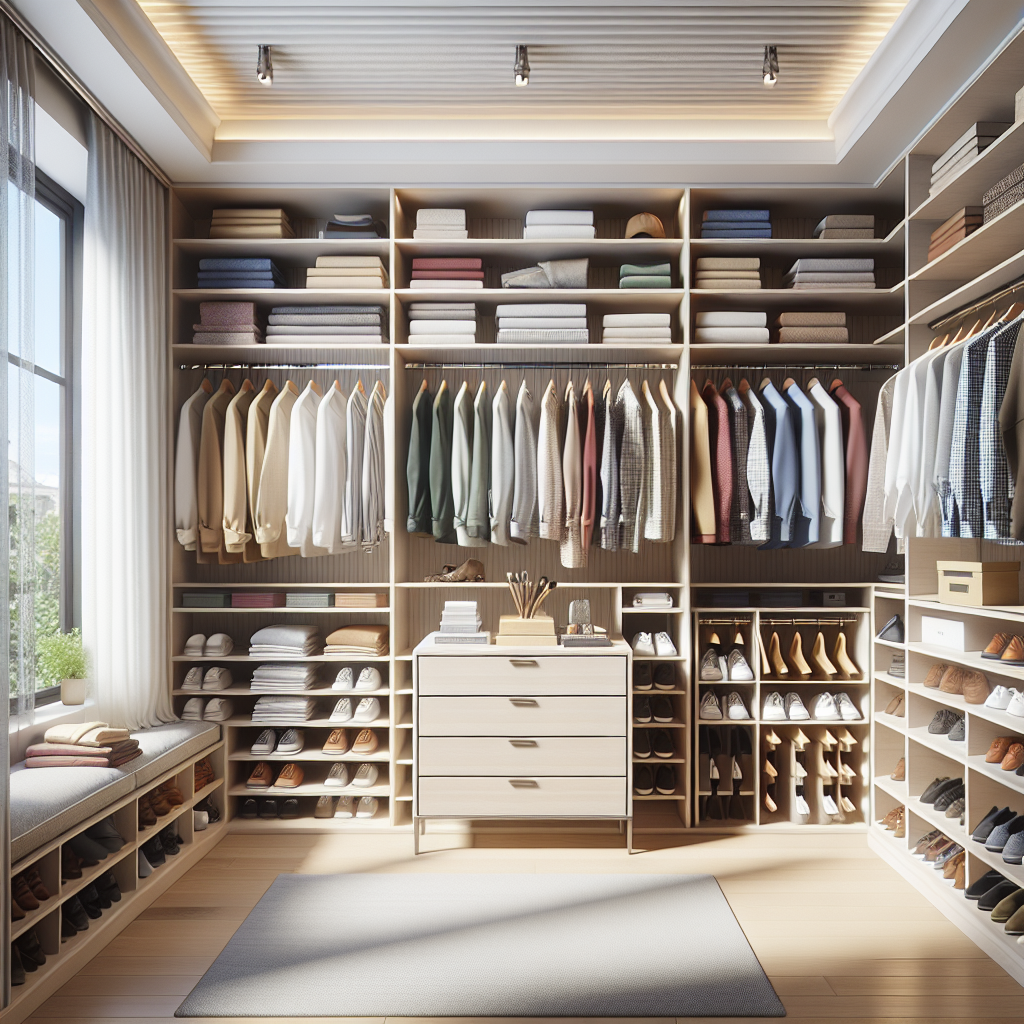
What should I consider before designing my walk-in closet?
When planning your walk-in closet, consider the size of your space and your storage needs. Think about how you’ll use the closet: Do you need more hanging space, shelves, or drawers? Don’t forget to consider lighting and mirrors to make the space functional and visually appealing. Assessing your current wardrobe and how you like to organize your clothing and accessories will also guide the design.
What are the essential features of a functional walk-in closet?
A well-designed walk-in closet should have a variety of storage solutions, such as multiple hanging areas for different types of clothing, drawers for folded items, shelves for shoes and purses, and hooks for accessories. Good lighting, a full-length mirror, and a seating area for dressing are also essential for functionality and comfort.
What materials are best for building a custom walk-in closet?
Choose durable materials that can bear weight and withstand daily use. Common choices include solid wood, plywood, MDF (Medium Density Fiberboard), and melamine. Each has its benefits and considerations regarding cost, durability, and appearance. Don’t skimp on the hardware—quality door handles, drawer pulls, and rods will enhance the closet’s longevity and functionality.
Can I build a custom walk-in closet myself?
Building a walk-in closet can be a DIY project if you have basic carpentry skills and tools. However, it involves detailed planning and precise execution. If you’re inexperienced, consider hiring a professional to ensure the job is done right. This can help avoid costly mistakes and ensure your closet is both beautiful and functional.
How do I maximize the space in a small walk-in closet?
To maximize space, utilize vertical storage options like tall shelves and stackable drawers. Incorporating multi-level hanging rods and using the back of the door for additional hooks or racks can also save space. Consider slim-profile hangers and adjustable shelving to adapt the setup as your storage needs change.
What lighting should I consider for my walk-in closet?
Opt for a combination of overhead lighting and task lighting. LED recessed lights provide bright, energy-efficient illumination, while under-shelf or near-mirror lights can help in selecting outfits and dressing. Consider adding a statement chandelier or wall sconces if your space allows, for both function and a touch of luxury.
Is it worth getting a custom closet system?
A custom closet system can be a worthwhile investment, especially if you have a unique space or specific storage needs. It allows for a tailored solution that can greatly enhance the functionality and aesthetic of your closet. While the initial cost may be higher than pre-made solutions, the ability to customize every detail can make it a valuable addition to your home.
What should I know about maintaining my walk-in closet after it’s built?
Regular maintenance will keep your walk-in closet in top condition. Dust and clean the shelves and surfaces regularly, treat wood elements as needed, and adjust or tighten hardware periodically. Organizing your items neatly not only helps maintain the appearance but also protects your clothing and accessories from damage.
How can I ensure my walk-in closet project is eco-friendly?
Choose materials wisely—opt for sustainable woods or recycled materials. Consider LED lighting for energy efficiency, and use low-VOC or non-toxic paints and finishes. Additionally, planning a design that will stand the test of time can prevent frequent remodels, reducing waste.
What are the latest trends in walk-in closet designs?
Current trends include minimalist designs with clean lines, luxurious touches like marble islands and decorative lighting, and smart storage solutions that maximize space. Integrated technology for automated lighting and security is also gaining popularity, enhancing both convenience and the overall experience of using the space.
Conclusion
Designing and building a custom walk-in closet can transform your daily routine, turning a simple space into a personal haven that caters to your lifestyle and storage needs. Remember, each step from planning to execution contributes to the final result. If this seems daunting, don’t worry! At BuildNet, we’re here to help you connect with skilled professionals who can bring your vision to life. Whether you need guidance on materials and design or a complete build from scratch, our contractors are ready to assist you. Visit the BuildNet website today to get a free quote and start turning your dream walk-in closet into a reality!

