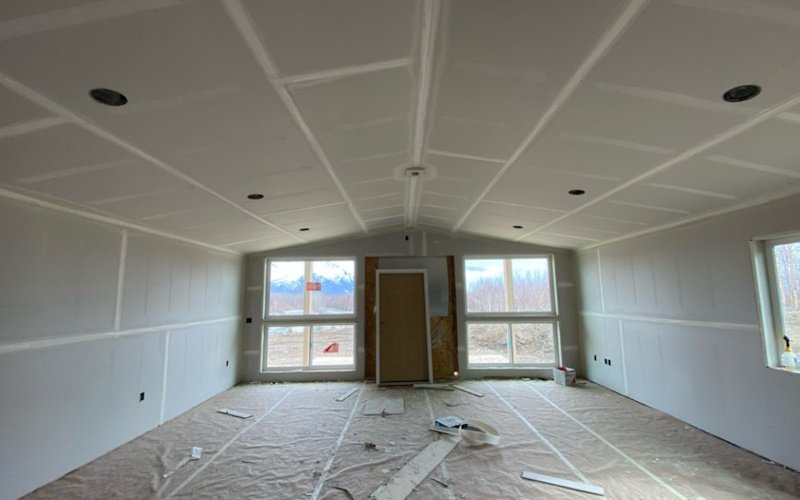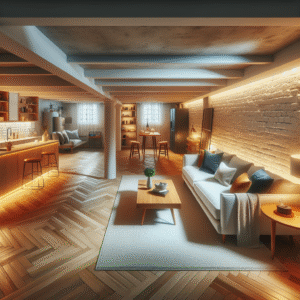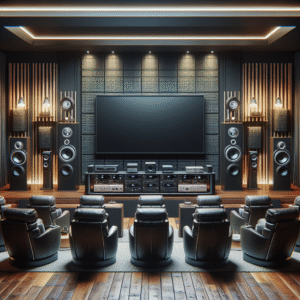Open-concept living spaces have become one of the most popular design trends in modern homes. By removing walls and creating a seamless flow between different areas, an open-concept layout can make your home feel more spacious, bright, and inviting. Whether you’re renovating a single room or remodeling an entire floor, creating an open-concept space requires thoughtful planning and execution to achieve a balance of aesthetics, functionality, and comfort.
In this complete guide, we’ll walk you through the essential steps to create an open-concept living space. From design considerations and layout planning to choosing materials and managing structural changes, this guide will help you transform your home into an open and airy living area that suits your lifestyle.
1. Understand the Benefits of Open-Concept Living
Before diving into the planning process, it’s important to understand the key benefits of open-concept living. This design approach is highly appealing for several reasons, and knowing how it can improve your home will help guide your decisions.
Increased Natural Light:
One of the main advantages of an open-concept space is the ability to maximize natural light. Without interior walls blocking the flow of light, your living areas can feel brighter and more inviting, which is especially beneficial in homes with limited windows.
Improved Flow and Functionality:
Open-concept spaces allow for a more seamless flow between areas such as the kitchen, dining, and living room. This layout makes it easier to move around, interact with family members, and entertain guests.
A Sense of Spaciousness:
Removing walls can make even a small home feel more spacious. Open-concept layouts eliminate visual barriers, creating an expansive feel that enhances the overall look and function of your home.
Better Social Interaction:
With an open-concept layout, family members and guests can interact more freely between rooms. Whether you’re cooking in the kitchen while keeping an eye on children in the living room or hosting a dinner party with guests gathered in different areas, open spaces foster better communication and social interaction.
2. Assess Your Space and Structural Considerations
Before tearing down walls to create an open-concept space, it’s crucial to assess the existing layout and understand the structural implications of your renovation. Some walls may be load-bearing, meaning they support the weight of the roof or upper floors. Removing or modifying load-bearing walls requires careful planning and, in many cases, the involvement of a structural engineer.
Steps to Assess Your Space:
- Identify Load-Bearing Walls: Not all walls can be removed without compromising the structural integrity of your home. Load-bearing walls provide essential support, and removing them will require the addition of beams, columns, or other reinforcements. A professional contractor or structural engineer can help identify which walls are load-bearing and how they can be safely modified.
- Evaluate Plumbing and Electrical Systems: Walls often house plumbing pipes, electrical wiring, or HVAC ducts. Before removing any walls, it’s important to determine whether these systems need to be rerouted, which can impact the overall cost and complexity of your project.
- Consider Floor Plan Changes: Open-concept layouts work best when there’s a clear connection between living spaces, such as the kitchen, dining, and living room. Consider how removing walls will impact the flow of your home and whether the new layout will meet your needs.
By carefully evaluating your space and consulting with professionals, you can create a design plan that works both aesthetically and structurally.
3. Plan Your Layout and Zones
While an open-concept space removes traditional boundaries between rooms, it’s still important to create distinct zones for different activities. Thoughtful layout planning will help you maintain functionality and organization within your open space.
Define Key Zones:
- Kitchen Zone: In most open-concept homes, the kitchen is a central feature. When planning your layout, consider how the kitchen will connect to adjacent spaces like the dining area and living room. An island or peninsula can help create a natural boundary between the kitchen and the rest of the space while still maintaining an open feel.
- Dining Zone: The dining area should be easily accessible from both the kitchen and living areas. To create a sense of separation, consider using a dining table as a visual divider or positioning the dining area near a window for a dedicated space.
- Living Zone: The living area is typically the most flexible zone in an open-concept layout. Arrange furniture in a way that promotes relaxation and conversation while allowing for easy movement between the kitchen and dining areas. Using area rugs can help define the living space and create a cozy atmosphere.
Tips for Effective Layout Planning:
- Maintain a Clear Pathway: Ensure there is a clear pathway between zones, allowing for easy movement throughout the space.
- Create Visual Dividers: Even in an open-concept layout, it’s important to create a sense of separation between different zones. You can achieve this with furniture placement, area rugs, lighting, or architectural features like half-walls or columns.
- Think About Traffic Flow: Consider how people will move through the space, especially during gatherings or daily activities. Ensure that the layout doesn’t create bottlenecks or disrupt the flow of traffic.
By carefully planning the layout and defining zones, you can create an open-concept space that feels cohesive and functional.
4. Choose the Right Flooring and Materials
Flooring and materials play a crucial role in defining the look and feel of your open-concept living space. The key is to create visual continuity while also using materials that suit the function of each zone.
Flooring Considerations:
- Continuous Flooring: Using the same flooring material throughout your open-concept space creates a seamless and cohesive look. Hardwood, luxury vinyl, and tile are popular choices for open layouts because they provide durability and aesthetic appeal.
- Area Rugs: In areas like the living room or dining room, area rugs can help define zones and add warmth to the space. Choose rugs that complement the overall color scheme and design style.
Material Choices:
- Cabinetry and Countertops: In the kitchen, choose cabinetry and countertops that blend with the adjacent living and dining areas. Neutral colors, natural wood finishes, and stone countertops can create a cohesive look that ties the entire space together.
- Wall Treatments: While open-concept spaces typically have fewer walls, the ones you keep can serve as focal points. Consider accent walls with textured materials like brick, wood paneling, or bold paint colors to add visual interest.
- Lighting Fixtures: Lighting is essential in defining each zone of your open-concept space. Pendant lights over the kitchen island, a chandelier over the dining table, and recessed lighting in the living area can help distinguish different areas while maintaining a unified look.
Choosing the right flooring and materials will enhance the visual flow of your open-concept space and ensure that each zone feels connected yet distinct.
5. Maximize Natural Light
One of the key benefits of open-concept living is the ability to maximize natural light. By removing walls, you can allow light to flow freely throughout the space, making it feel brighter and more open.
Tips for Enhancing Natural Light:
- Remove Barriers: In addition to removing interior walls, consider enlarging windows or adding sliding glass doors to increase the amount of natural light entering the space.
- Use Light Colors: Light-colored walls, furniture, and flooring can help reflect natural light, making the space feel even brighter.
- Strategic Mirror Placement: Mirrors can help bounce light around the room, enhancing the brightness of the space. Place mirrors opposite windows or in areas where they can reflect light into darker corners.
By maximizing natural light, you’ll create a more inviting and energy-efficient open-concept living space.
6. Create Storage Solutions
One potential challenge of open-concept living is the lack of traditional storage options like closets and cabinets that are typically found in enclosed rooms. To maintain a clutter-free space, it’s important to incorporate smart storage solutions into your design.
Storage Ideas for Open-Concept Spaces:
- Built-In Shelving: Built-in shelving units can provide ample storage while also serving as a design feature. Use open shelves to display decorative items, books, or plants, and consider incorporating closed cabinets for hidden storage.
- Multi-Functional Furniture: Choose furniture pieces that offer storage solutions, such as ottomans with hidden compartments, coffee tables with shelves, or sofas with built-in storage underneath.
- Kitchen Island Storage: A kitchen island can provide both additional workspace and storage. Incorporate drawers, shelves, and cabinets into the island to store kitchen essentials like cookware, utensils, and small appliances.
By integrating storage solutions into your open-concept design, you can keep the space organized without sacrificing style.
7. Use Lighting to Define Zones
Lighting is a powerful tool in open-concept spaces, helping to define different zones while maintaining an overall sense of unity. The right lighting choices can enhance the functionality and ambiance of each area.
Layered Lighting:
- Ambient Lighting: This is the primary source of light in the room and is typically provided by ceiling fixtures, recessed lighting, or track lighting. It illuminates the entire space and creates a balanced atmosphere.
- Task Lighting: Task lighting is used for specific activities, such as cooking or reading. Pendant lights over the kitchen island or sconces in the living room can provide targeted illumination where it’s needed most.
- Accent Lighting: Accent lighting adds depth and highlights architectural features or decorative elements. Use wall-mounted fixtures, floor lamps, or under-cabinet lighting to enhance the ambiance of your open-concept space.
By layering different types of lighting, you can create a dynamic and functional open-concept living area that feels cohesive yet distinct.
8. Incorporate Flexible Furniture Arrangements
Furniture placement plays a critical role in defining the zones within an open-concept space. The right arrangement can create a natural flow between areas while also providing flexibility for different activities.
Tips for Furniture Placement:
- Float Furniture: Instead of pushing furniture against walls, try floating it in the middle of the room to define different zones. For example, place a sofa in the center of the living area with a console table behind it to create a subtle separation between the living room and dining area.
- Modular Furniture: Modular furniture pieces, such as sectional sofas or expandable dining tables, can adapt to different needs and activities. This flexibility is particularly useful in open-concept spaces where the layout may change over time.
- Use Furniture to Create Boundaries: In an open-concept layout, furniture can serve as a natural boundary between zones. For example, a kitchen island can separate the cooking area from the living room, while a bookshelf or console table can create a division between the dining and living areas.
By thoughtfully arranging your furniture, you can maintain the openness of the space while ensuring each zone feels distinct and functional.
FAQ
1. Can I create an open-concept living space in an older home?
Yes, you can create an open-concept space in an older home, but it may require additional structural work, such as removing load-bearing walls or rerouting electrical and plumbing systems. It’s important to consult with a contractor or structural engineer to assess the feasibility of the project.
2. How do I maintain privacy in an open-concept home?
To maintain privacy, consider using partial walls, room dividers, or strategically placed furniture to create a sense of separation between zones. You can also use curtains or sliding doors to close off certain areas when needed.
3. What are the downsides of open-concept living?
One downside of open-concept living is the lack of sound barriers, which can make it difficult to contain noise from different areas. To mitigate this, consider using rugs, curtains, or upholstered furniture to absorb sound. Another challenge is the reduced amount of storage, which requires creative storage solutions to keep the space organized.
4. Is open-concept living more energy-efficient?
Open-concept living can improve energy efficiency by maximizing natural light and reducing the need for artificial lighting during the day. However, heating and cooling large open spaces can be more challenging, so consider installing energy-efficient HVAC systems or zoning your heating and cooling to improve efficiency.
5. Can I combine different flooring materials in an open-concept space?
Yes, you can combine different flooring materials to define zones within an open-concept space. However, it’s important to ensure that the transition between materials is smooth and cohesive. For example, you could use hardwood flooring in the living area and tile in the kitchen, but choose materials in complementary colors and styles.
Conclusion
Creating an open-concept living space can transform your home, making it feel more spacious, bright, and inviting. By carefully planning the layout, incorporating smart storage solutions, and using lighting and furniture to define zones, you can achieve a functional and beautiful open-concept design that suits your lifestyle. Whether you’re remodeling a single room or reconfiguring an entire floor, the tips in this guide will help you create a seamless, open space that enhances both the aesthetics and functionality of your home.








