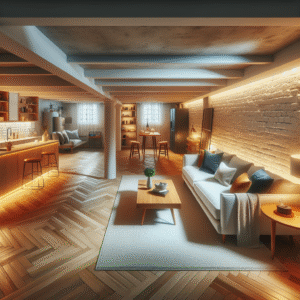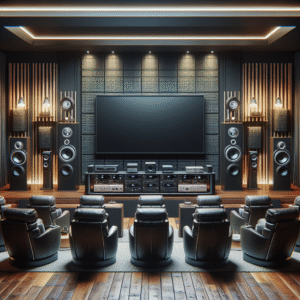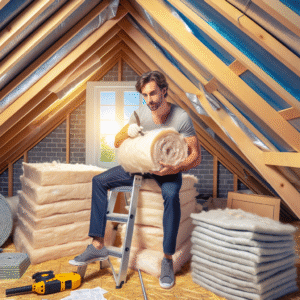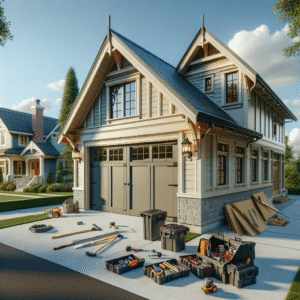Renovating your basement into a livable space is one of the most effective ways to increase the usable square footage of your home and boost its value. Whether you want to create a home office, a guest suite, a playroom, or a home theater, transforming your basement into a functional and comfortable living area can provide long-term benefits. However, basement renovations come with unique challenges that require careful planning and design to ensure the space is both livable and safe.
In this guide, we’ll explore everything you need to know about renovating your basement into a livable space, from addressing moisture issues and improving lighting to choosing the right layout and materials. These tips will help you create a stylish, comfortable, and practical basement that enhances your home.
1. Address Moisture and Waterproofing Issues First
Basements are often prone to moisture problems, which can lead to mold, mildew, and structural damage if not properly addressed. Before starting any renovation, it’s essential to assess your basement’s moisture levels and take steps to waterproof the space.
Steps for Addressing Moisture Issues:
- Inspect for Water Leaks: Look for signs of water damage, such as damp spots, mold, or efflorescence (a white, powdery substance on walls). Identify the source of the moisture, whether it’s from cracks in the foundation, poor drainage, or condensation.
- Seal Cracks and Gaps: If you find any cracks in the walls or floors, seal them with waterproof caulk or hydraulic cement. These materials help prevent water from seeping into the basement.
- Install a Sump Pump: If your basement is prone to flooding, installing a sump pump can help remove water before it causes damage. A sump pump collects excess water and pumps it out of your basement, keeping it dry during heavy rain or snowmelt.
- Use a Dehumidifier: A dehumidifier can help control humidity levels and prevent condensation, which can lead to mold growth. Make sure to choose a dehumidifier with the right capacity for your basement’s size.
By addressing moisture issues upfront, you’ll create a dry, comfortable environment that’s ready for renovation.
2. Plan the Layout for Maximum Functionality
The layout of your basement will depend on how you plan to use the space. Whether you’re converting it into a living room, home office, gym, or guest bedroom, creating a functional layout is key to making the most of your basement’s square footage.
Tips for Planning the Layout:
- Define the Purpose of the Space: Consider how you want to use the basement. Do you need extra living space, a home office, or a dedicated area for entertainment? Defining the primary function of the basement will guide your layout and design decisions.
- Create Separate Zones: If you’re using the basement for multiple purposes, such as a home theater and a gym, create distinct zones for each activity. Use furniture, rugs, or partitions to visually separate the areas.
- Consider Open-Concept Designs: Open-concept layouts can make your basement feel more spacious and airy. By minimizing walls and using furniture to define areas, you can create a more open and flexible space.
- Plan for Storage: Basements are often used for storage, so be sure to incorporate built-in shelving, closets, or cabinets into your layout. This will help you stay organized and avoid clutter.
By carefully planning the layout, you can ensure that your basement is both functional and efficient, no matter how you choose to use it.
3. Improve Lighting to Brighten the Space
Basements often lack natural light, which can make them feel dark and uninviting. Improving the lighting in your basement is essential to creating a bright and comfortable space that feels like an extension of the rest of your home.
Lighting Solutions for Basements:
- Recessed Lighting: Recessed lighting is a popular choice for basements because it doesn’t take up valuable ceiling space and provides even illumination throughout the room. Install dimmable recessed lights to control the brightness and create a cozy atmosphere when needed.
- Add Task Lighting: In addition to general overhead lighting, task lighting is important for specific activities like reading, working, or cooking. Use desk lamps, floor lamps, or under-cabinet lighting to brighten specific areas.
- Light-Colored Walls and Ceilings: Painting your walls and ceiling in light colors can reflect more light and make the space feel brighter and more open. Neutral shades like white, light gray, or beige work well in basements.
- Maximize Natural Light: If your basement has windows, maximize the amount of natural light that enters the space by keeping window treatments light and minimal. Consider enlarging windows or installing egress windows if possible, which can improve both lighting and safety.
A well-lit basement feels more welcoming and spacious, so focus on adding multiple layers of light to brighten up the entire area.
4. Install Proper Insulation for Comfort
Basements tend to be colder than the rest of the house, so proper insulation is critical for maintaining a comfortable temperature year-round. Insulating your basement also improves energy efficiency and helps reduce noise between floors.
Best Insulation Options for Basements:
- Spray Foam Insulation: Spray foam insulation is an effective option for basements because it provides both insulation and air sealing. It can be applied to walls, floors, and ceilings to prevent heat loss and reduce drafts.
- Fiberglass Batt Insulation: Fiberglass batt insulation is a more affordable option and works well in basements with framed walls. It’s easy to install and provides good thermal resistance.
- Rigid Foam Insulation: Rigid foam insulation is ideal for insulating concrete walls and floors in basements. It’s moisture-resistant and provides a higher insulation value than fiberglass.
By insulating your basement, you’ll create a more comfortable environment that stays warm in the winter and cool in the summer.
5. Choose Durable and Moisture-Resistant Flooring
When renovating your basement, it’s important to choose flooring that is durable, moisture-resistant, and comfortable. Basements are more susceptible to moisture, so the right flooring material can prevent damage and maintain a polished look over time.
Flooring Options for Basements:
- Vinyl Flooring: Vinyl flooring is one of the best options for basements because it’s water-resistant, durable, and available in a variety of styles, including wood and stone looks. Vinyl plank flooring is especially popular for its ease of installation and resistance to moisture.
- Tile Flooring: Ceramic or porcelain tile is another water-resistant option that works well in basements. Tile is easy to clean and comes in a wide range of colors and patterns. Consider adding area rugs for warmth and comfort.
- Engineered Hardwood: If you prefer the look of hardwood, engineered hardwood is a better choice for basements than solid hardwood. Engineered hardwood has a plywood base, which makes it more resistant to moisture and temperature fluctuations.
- Carpet Tiles: Carpet tiles provide warmth and comfort underfoot, making them a good option for basements. Unlike traditional wall-to-wall carpet, carpet tiles can be replaced individually if they get damaged or stained.
By choosing the right flooring material, you can create a basement that’s both stylish and functional while standing up to moisture and wear.
6. Install a Basement Bathroom for Convenience
Adding a bathroom to your basement can significantly increase the functionality and value of your home. Whether it’s a full bathroom with a shower or a half bath for convenience, a basement bathroom provides extra comfort and practicality, especially if you’re using the basement as a guest room or living space.
Tips for Installing a Basement Bathroom:
- Plan for Plumbing: Before installing a bathroom, consult with a plumber to assess the existing plumbing and determine the best location for the bathroom. Installing a bathroom in a basement can be more complex due to drainage and sewage systems, so professional help is essential.
- Choose Moisture-Resistant Materials: Since basements are more prone to moisture, it’s important to use moisture-resistant materials in your bathroom renovation. Tile, vinyl, and water-resistant paint are ideal for walls and floors.
- Incorporate Ventilation: Proper ventilation is essential for preventing mold and mildew in a basement bathroom. Install a high-quality exhaust fan to remove moisture and improve air circulation.
A basement bathroom adds convenience and value to your home, making it a worthwhile investment for your renovation project.
7. Ensure Proper Ventilation and Air Quality
Because basements are located below ground level, they can suffer from poor air circulation and humidity, which can lead to stale air and musty odors. Ensuring proper ventilation and air quality is crucial to making your basement a comfortable and healthy living space.
Improving Ventilation and Air Quality:
- Install an HVAC System: If your basement isn’t connected to your home’s existing HVAC system, consider installing one to regulate temperature and airflow. A dedicated system can help control humidity and provide fresh air circulation.
- Add a Ventilation System: If connecting to the HVAC system isn’t possible, install a separate ventilation system to improve air circulation. Energy recovery ventilators (ERVs) or heat recovery ventilators (HRVs) can bring in fresh air and exhaust stale air without losing heating or cooling energy.
- Use a Dehumidifier: Basements tend to be more humid than other areas of the home, so using a dehumidifier can help control moisture levels and prevent mold growth. Choose a dehumidifier with a capacity that matches your basement’s size.
By addressing air quality and ventilation, you’ll create a basement that feels fresh, clean, and comfortable.
8. Incorporate Soundproofing for Privacy
If you’re converting your basement into a living space, soundproofing is essential for privacy and noise reduction. This is especially important if your basement will be used as a home office, bedroom, or entertainment area where noise could disturb other parts of the house.
Soundproofing Solutions:
- Insulate Walls and Ceilings: Adding insulation to walls and ceilings can help reduce noise transmission between the basement and the rest of the house. Fiberglass insulation, soundproof drywall, or mass-loaded vinyl are all effective soundproofing materials.
- Install Acoustic Panels: Acoustic panels can absorb sound and reduce echoes, making your basement quieter and more comfortable. These panels can be installed on walls or ceilings and come in a variety of styles and colors.
- Use Area Rugs and Carpeting: Soft surfaces like area rugs, carpet tiles, or wall-to-wall carpeting can help dampen noise and make the basement feel cozier.
Soundproofing your basement ensures that it’s a quiet and private space that won’t disturb the rest of your home.
9. Personalize the Space with Finishing Touches
Once the structural elements of your basement renovation are complete, it’s time to add finishing touches that reflect your style and make the space feel inviting. Whether you’re designing a cozy family room, a sleek home office, or a guest suite, personalization is key to making the basement a functional and attractive space.
Personalization Ideas:
- Choose Comfortable Furniture: Select furniture that suits the purpose of the space and provides comfort. For example, a sectional sofa and coffee table are perfect for a family room, while a desk and ergonomic chair are ideal for a home office.
- Add Décor and Artwork: Décor elements like artwork, throw pillows, and rugs add warmth and personality to the space. Choose colors and textures that complement the overall style of your home.
- Incorporate Storage Solutions: Built-in shelving, cabinets, and storage benches help keep the basement organized and clutter-free. Use decorative baskets or boxes to store items while maintaining a tidy appearance.
By personalizing your basement with thoughtful décor and functional furniture, you’ll create a space that feels like a true extension of your home.
FAQ
1. How much does it cost to renovate a basement into a livable space?
The cost of renovating a basement can vary widely depending on the scope of the project, materials used, and location. On average, basement renovations can range from $10,000 to $50,000, with larger or more complex projects costing more.
2. Do I need a permit to renovate my basement?
In most areas, you will need a building permit to renovate your basement, especially if you’re adding electrical, plumbing, or structural changes. Check with your local building authority to ensure you comply with zoning and building regulations.
3. How can I prevent moisture in my basement?
Prevent moisture in your basement by sealing cracks in walls and floors, installing a sump pump, using a dehumidifier, and ensuring proper drainage around your home’s foundation.
4. What are the best flooring options for basements?
Durable and moisture-resistant flooring options for basements include vinyl plank flooring, tile, engineered hardwood, and carpet tiles. These materials stand up to the moisture levels typically found in basements.
5. Can I add a bedroom to my basement?
Yes, you can add a bedroom to your basement, but it must meet local building codes for egress (emergency exits) and ventilation. This often involves installing an egress window to ensure safety.
Conclusion
Renovating your basement into a livable space is a rewarding project that can significantly enhance the functionality and value of your home. By addressing moisture issues, planning a functional layout, improving lighting, and choosing the right materials, you can transform your basement into a comfortable and stylish area. Whether you’re creating an entertainment room, guest suite, or home office, these tips will help you make the most of your basement renovation.








