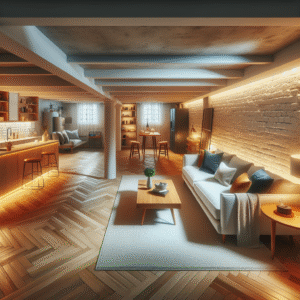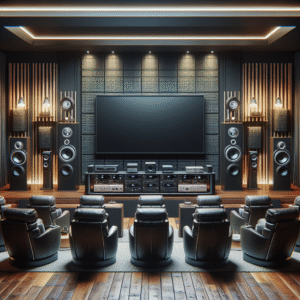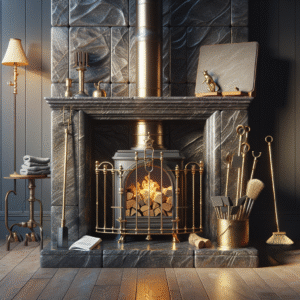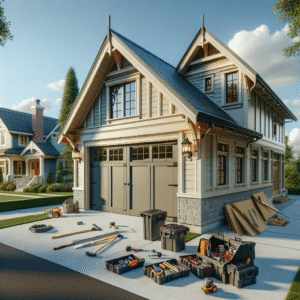Renovating a small space comes with its own set of challenges. Limited square footage often makes homeowners feel constrained by lack of storage, functionality, or comfort. However, with thoughtful design and creative solutions, even the smallest areas can be transformed into highly functional and stylish spaces. Whether you’re renovating a studio apartment, a compact kitchen, or a small bathroom, the right renovation ideas can make a world of difference.
In this guide, we’ll explore creative home renovation ideas that maximize small spaces, offering practical solutions to make your home more efficient, functional, and visually appealing. From space-saving furniture to smart storage options, these ideas will help you make the most of every square inch.
1. Focus on Multi-Functional Furniture
One of the best ways to maximize small spaces is by incorporating multi-functional furniture that serves more than one purpose. This not only saves space but also ensures that every piece of furniture contributes to the overall functionality of the room.
Examples of Multi-Functional Furniture:
- Sofa Beds: A sofa bed provides seating during the day and transforms into a comfortable sleeping area at night. This is especially useful in small apartments or guest rooms.
- Extendable Dining Tables: An extendable dining table can be adjusted to accommodate more guests when needed and compactly stored when not in use, freeing up valuable floor space.
- Ottomans with Storage: Ottomans with hidden storage can double as footrests, extra seating, or coffee tables while also providing a place to store blankets, books, or other items.
- Murphy Beds: A Murphy bed folds into the wall when not in use, freeing up floor space for other activities during the day. These beds are ideal for small bedrooms or studio apartments.
By choosing furniture that serves multiple functions, you can make the most of your small space without sacrificing comfort or style.
2. Use Built-In Storage Solutions
Storage is one of the biggest challenges in small homes, but built-in storage solutions can help maximize your available space. Custom built-ins take advantage of underutilized areas, such as nooks, walls, and even the space under the stairs, providing storage without taking up additional floor space.
Creative Built-In Storage Ideas:
- Under-Stair Storage: The space under a staircase can be converted into a storage area with built-in drawers, cabinets, or shelving. This is a great place to store shoes, coats, or seasonal items.
- Window Seat with Storage: A window seat can provide both a cozy sitting area and hidden storage. Use the space underneath the seat to store blankets, pillows, or books.
- Built-In Shelving: Install built-in shelving along walls or in alcoves to store books, décor, or kitchenware. Built-in shelves create a streamlined look and save space compared to freestanding furniture.
- Custom Closets: A custom closet system can maximize vertical space and make the most of every inch in a small bedroom or entryway. Use adjustable shelving, hanging rods, and drawers to create an organized and functional space.
Built-in storage not only helps you stay organized but also adds a custom, polished look to your small space.
3. Open Up the Floor Plan
If your small space feels cramped and closed off, consider removing non-load-bearing walls to create an open floor plan. An open layout allows light to flow freely between rooms and can make a small home feel larger and more spacious. This approach is especially effective in apartments or homes with small kitchens and living areas.
Benefits of an Open Floor Plan:
- Improved Flow: An open floor plan creates a seamless connection between different areas, making your home feel more cohesive and spacious. For example, combining the kitchen, dining, and living areas can improve the flow of the entire space.
- Maximized Natural Light: Without walls blocking light, natural sunlight can fill the entire room, making it feel brighter and more inviting.
- Flexible Use of Space: With fewer walls, your space becomes more versatile. Furniture can be rearranged to suit different activities, such as entertaining guests or creating a home office.
Tips for Creating an Open Layout:
- Consult a Professional: If you’re removing walls to create an open floor plan, it’s important to consult with a contractor or structural engineer to ensure that the wall is not load-bearing. They can also advise on the best ways to reinforce the structure.
- Define Zones: Even in an open space, it’s important to create distinct zones for different activities. Use rugs, lighting, and furniture placement to delineate areas like the living room, dining area, and kitchen.
- Consider Kitchen Islands: A kitchen island can provide a natural separation between the kitchen and living area while adding additional counter space and storage.
Opening up your floor plan can make your small home feel more expansive, functional, and connected.
4. Maximize Vertical Space
When floor space is limited, it’s essential to think vertically. Vertical storage solutions and design elements can help you make the most of your walls and ceilings, creating additional storage and visual interest.
Ideas for Using Vertical Space:
- Tall Shelving Units: Install tall shelving units that reach the ceiling to take full advantage of your wall space. Use the top shelves for items you don’t need to access frequently, such as seasonal décor or rarely used kitchen appliances.
- Loft Beds: In small bedrooms, consider installing a loft bed to free up floor space underneath. The area below the bed can be used as a study nook, seating area, or extra storage.
- Hanging Storage: Use hanging racks or hooks in the kitchen to store pots, pans, and utensils. In entryways, hanging shelves or hooks can keep coats, bags, and keys organized.
- Tall Wardrobes: Choose wardrobes that extend to the ceiling to maximize storage in small bedrooms. Custom shelving inside the wardrobe can help you stay organized by providing specific spaces for shoes, clothes, and accessories.
Maximizing vertical space not only increases your storage capacity but also draws the eye upward, making the room feel larger and more open.
5. Incorporate Mirrors and Glass
Mirrors and glass are two design elements that can significantly enhance a small space by reflecting light and creating the illusion of depth and openness.
Benefits of Mirrors:
- Reflecting Light: Mirrors can help bounce light around the room, making it feel brighter and more spacious. Placing mirrors opposite windows or light sources will maximize their effect.
- Creating the Illusion of Space: Large mirrors or mirrored walls can make a small room feel much larger. Consider placing a floor-to-ceiling mirror in your living room or bedroom to add depth and openness.
- Decorative Accent: In addition to their functional benefits, mirrors can serve as stylish décor. Choose a mirror with a decorative frame to add a touch of elegance to your space.
Benefits of Glass:
- Glass Walls or Partitions: Instead of using solid walls to divide rooms, consider installing glass partitions. Glass walls create separation while maintaining an open and airy feel.
- Glass Furniture: Furniture with glass elements, such as glass coffee tables or dining tables, can make a room feel less cluttered and more spacious. Glass furniture has a light, unobtrusive appearance that blends seamlessly into the room.
Incorporating mirrors and glass into your small space can help it feel lighter, brighter, and more open.
6. Opt for Light Colors and Minimalist Design
When designing a small space, it’s important to consider color and design choices that enhance the feeling of openness. Lighter colors and a minimalist approach to décor can help make a small room feel more spacious and uncluttered.
Light Color Palette:
- White and Neutral Tones: Light colors, such as white, beige, and soft gray, reflect light and make a room feel larger. These shades create a clean, fresh look that’s perfect for small spaces.
- Pastels: If you prefer a bit more color, consider soft pastels like light blue, pale pink, or mint green. These colors add personality while still maintaining a light and airy feel.
- Limit Dark Accents: While dark colors can add contrast and depth, use them sparingly in small spaces. Dark accent walls or furniture can make a room feel closed in, so it’s best to stick with lighter tones for the majority of the space.
Minimalist Décor:
- Declutter: Keep your space organized and free from clutter. Only display items that are essential or meaningful to you, and store the rest out of sight.
- Choose Functional Décor: In small spaces, it’s important that décor items serve a purpose beyond aesthetics. Choose pieces that are both functional and beautiful, such as stylish storage baskets, decorative hooks, or a sleek wall-mounted desk.
- Limit Patterns: While patterns can add visual interest, using too many in a small space can be overwhelming. Stick to simple patterns or use them sparingly on items like throw pillows or rugs.
By opting for light colors and a minimalist design, you can create a space that feels open, serene, and uncluttered.
7. Add Sliding Doors for Space-Saving Solutions
Traditional swinging doors require floor space for opening and closing, which can be a problem in small rooms. Replacing standard doors with sliding doors or pocket doors is a space-saving solution that can free up valuable floor space.
Benefits of Sliding and Pocket Doors:
- Save Space: Sliding doors don’t require space to swing open, making them ideal for small bedrooms, bathrooms, or closets.
- Enhance Aesthetic Appeal: Sliding barn doors, glass sliding doors, or sleek modern pocket doors can add a stylish element to your home while also being highly functional.
- Create Separation Without Closing Off Space: Sliding doors can provide privacy when needed but can be left open to maintain an open feel in your home.
Incorporating sliding or pocket doors into your renovation can create a more efficient layout without sacrificing style or functionality.
8. Invest in Smart Storage Solutions for the Kitchen
Kitchens are often one of the most challenging spaces to renovate in small homes. To maximize storage and efficiency, it’s essential to invest in smart kitchen storage solutions that make the most of your available space.
Smart Kitchen Storage Ideas:
- Pull-Out Cabinets: Install pull-out cabinets to make accessing items in the back of the cabinet easier. Pull-out pantry shelves are perfect for storing dry goods and spices.
- Vertical Racks for Cookware: Use vertical racks to store pots, pans, and cutting boards. This keeps them organized and easily accessible without taking up valuable cabinet space.
- Magnetic Knife Strips: Free up drawer space by installing a magnetic strip on the wall to store knives and other metal kitchen tools.
- Hanging Pot Racks: If you have limited cabinet space, a hanging pot rack can store cookware while also serving as a decorative element in your kitchen.
By incorporating smart storage solutions, you can create a functional kitchen that meets your cooking and storage needs, even in a small space.
FAQ
1. How can I make a small living room feel larger?
To make a small living room feel larger, use light colors, mirrors, and glass furniture to reflect light and create an airy feel. Opt for multi-functional furniture that doesn’t overwhelm the space, and keep the décor minimal to avoid clutter.
2. What are the best ways to create storage in a small home?
Built-in storage solutions, vertical shelving, and multi-functional furniture are the best ways to create storage in a small home. Maximize underutilized spaces like under the stairs, behind doors, and along walls.
3. Can I remove walls in my small home to create an open-concept layout?
Yes, you can remove non-load-bearing walls to create an open-concept layout. However, it’s important to consult with a contractor or structural engineer to ensure that any removed walls won’t compromise the structural integrity of your home.
4. How do I choose the right furniture for a small space?
Choose furniture that serves multiple purposes, such as sofa beds, ottomans with storage, and extendable tables. Opt for pieces with slim profiles and avoid bulky furniture that takes up too much floor space.
5. What colors are best for small rooms?
Light, neutral colors like white, beige, and soft gray are best for small rooms because they reflect light and make the space feel larger. Pastels and soft hues can also work well, but avoid using dark colors on large surfaces, as they can make the room feel smaller.
Conclusion
Maximizing small spaces requires creativity, smart design choices, and the right combination of functionality and style. By incorporating multi-functional furniture, built-in storage solutions, and light color schemes, you can create a space that feels open, efficient, and comfortable. Whether you’re working with a small apartment, a compact kitchen, or a tiny bedroom, the ideas in this guide will help you transform your small space into a beautiful and highly functional home.








