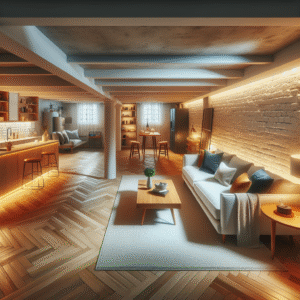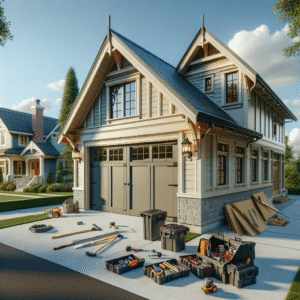The foundation is the most critical component of your home, providing the structural support that keeps everything in place. The type of foundation used in a home can have significant implications for its durability, stability, and cost. Whether you’re building a new home or considering a renovation, understanding the different types of home foundations and their advantages and disadvantages is crucial. In this blog, we’ll explore the most common types of home foundations, how they’re constructed, and the pros and cons of each.
1. Slab Foundations
A slab foundation is one of the most common types of home foundations, especially in warmer climates. It consists of a thick, flat concrete slab that is poured directly onto the ground. Slab foundations are typically reinforced with steel rebar and often include a layer of gravel or crushed stone beneath the concrete to improve drainage.
1.1 Pros of Slab Foundations
- Cost-Effective: Slab foundations are generally less expensive to construct than other types of foundations. The construction process is straightforward, requiring less labor and fewer materials.
- Quick Construction: Since there’s no need to excavate deep into the ground, slab foundations can be constructed relatively quickly. This can shorten the overall timeline of the home-building process.
- Low Maintenance: With no crawl space or basement to worry about, slab foundations require less maintenance over time. There are fewer opportunities for pests, moisture, or mold to accumulate beneath the home.
- Energy Efficiency: Homes with slab foundations tend to be more energy-efficient, as there’s less space for air leaks and drafts to occur. This can result in lower heating and cooling costs.
1.2 Cons of Slab Foundations
- Limited Access to Utilities: One of the biggest drawbacks of slab foundations is that utilities, such as plumbing and electrical lines, are often embedded within the concrete. This can make repairs and maintenance more challenging and costly if access is needed.
- Vulnerability to Cracking: While slab foundations are durable, they can develop cracks over time, particularly if the soil beneath them shifts or settles. These cracks can lead to structural issues if not addressed promptly.
- Cold Floors: In cooler climates, slab foundations can result in cold floors during the winter months. While this can be mitigated with proper insulation, it’s still a consideration for homeowners in colder regions.
- Potential for Moisture Problems: If the slab is not properly waterproofed, moisture can seep through the concrete, leading to mold, mildew, and other moisture-related issues.
2. Crawl Space Foundations
A crawl space foundation elevates the home above the ground, leaving a small space (typically 18 inches to 4 feet) between the ground and the floor of the home. The foundation is supported by short concrete or masonry walls (known as stem walls) and footings. Crawl spaces are common in areas with moderate climates.
2.1 Pros of Crawl Space Foundations
- Access to Utilities: Crawl spaces provide easy access to plumbing, electrical, and HVAC systems, making repairs and maintenance simpler and less costly than with slab foundations.
- Improved Air Circulation: Crawl spaces allow for better air circulation beneath the home, which can help prevent moisture buildup and reduce the risk of mold and mildew.
- Protection from Flooding: By elevating the home above the ground, crawl space foundations offer some protection against flooding, particularly in areas prone to heavy rainfall or coastal flooding.
- Warmer Floors: In colder climates, the air gap created by a crawl space can help keep floors warmer compared to slab foundations. Insulating the crawl space further improves energy efficiency.
2.2 Cons of Crawl Space Foundations
- Moisture and Pest Issues: Crawl spaces can be prone to moisture problems, especially if they are not properly ventilated or waterproofed. This moisture can attract pests like termites and rodents, leading to potential damage.
- Higher Construction Costs: Crawl space foundations are generally more expensive to build than slab foundations, as they require additional materials and labor to construct the stem walls and footings.
- Limited Storage Space: While crawl spaces provide some storage, the limited height makes them impractical for storing large items. Additionally, the space can be damp and musty, making it unsuitable for certain types of storage.
- Maintenance Requirements: Crawl spaces require regular maintenance, including checking for moisture, pests, and ensuring that ventilation is adequate to prevent mold growth.
3. Basement Foundations
A basement foundation involves excavating the ground to create a space that is partially or fully below ground level. The walls of the basement are typically made of poured concrete or concrete block, and the basement floor is a concrete slab. Basements are commonly found in colder climates where the foundation needs to be deep enough to avoid frost heave.
3.1 Pros of Basement Foundations
- Additional Living Space: One of the biggest advantages of a basement foundation is the additional living space it provides. Basements can be finished and used as living rooms, bedrooms, game rooms, or storage areas, effectively increasing the square footage of the home.
- High Resale Value: Homes with basements often have higher resale values due to the added living space and potential for future expansion. A finished basement can be a significant selling point for prospective buyers.
- Protection from Extreme Weather: Basements offer a safe place to shelter during extreme weather events, such as tornadoes or hurricanes. The underground space provides protection from high winds and flying debris.
- Access to Utilities: Like crawl spaces, basements provide easy access to plumbing, electrical, and HVAC systems, making maintenance and repairs more convenient.
3.2 Cons of Basement Foundations
- High Construction Costs: Basement foundations are the most expensive type of foundation to build due to the extensive excavation, materials, and labor required. The cost of finishing the basement adds to the overall expense.
- Moisture and Water Intrusion: Basements are particularly susceptible to moisture problems, including water intrusion from groundwater or heavy rainfall. Proper waterproofing and drainage systems are essential to prevent flooding and mold growth.
- Energy Efficiency Concerns: Basements can be challenging to heat and cool, especially if they are not properly insulated. The large amount of exposed concrete can lead to heat loss in the winter and heat gain in the summer.
- Potential for Radon Gas: In some areas, basements may be at risk for radon gas accumulation, a naturally occurring radioactive gas that can pose health risks. Installing a radon mitigation system may be necessary in these regions.
4. Pier and Beam Foundations
Pier and beam foundations (also known as post and beam foundations) elevate the home above the ground, similar to a crawl space, but use piers or posts instead of continuous stem walls. The piers are typically made of concrete, wood, or steel, and support horizontal beams that hold up the floor of the home.
4.1 Pros of Pier and Beam Foundations
- Cost-Effective in Certain Areas: Pier and beam foundations can be a cost-effective option in areas with unstable or expansive soils, where deep footings are required. The piers can be driven deep into the ground to reach stable soil, providing a solid foundation.
- Flexibility in Design: This type of foundation is versatile and can be used on sloped or uneven terrain where other foundation types may not be practical. The piers can be adjusted to create a level base, even on challenging sites.
- Easy Access to Utilities: Like crawl spaces, pier and beam foundations provide easy access to plumbing, electrical, and HVAC systems, making repairs and maintenance more convenient.
- Reduced Risk of Flooding: By elevating the home above the ground, pier and beam foundations reduce the risk of flooding, especially in areas prone to heavy rainfall or coastal flooding.
4.2 Cons of Pier and Beam Foundations
- Pest and Moisture Issues: The space beneath a pier and beam foundation can attract pests and moisture, leading to potential problems with mold, rot, and termite infestations. Proper ventilation and pest control measures are necessary to prevent these issues.
- Structural Concerns: Over time, the piers or beams can shift or settle, leading to uneven floors and structural problems. Regular inspections and maintenance are required to ensure the foundation remains stable.
- Higher Construction Costs: While less expensive than a full basement, pier and beam foundations can be more costly to build than slab foundations due to the need for additional materials and labor.
- Limited Storage Space: Similar to crawl spaces, the space beneath a pier and beam foundation is not ideal for storage due to its limited height and potential for dampness.
5. Hybrid Foundations
Hybrid foundations combine elements of different foundation types to create a solution that meets the specific needs of a home. For example, a hybrid foundation might include a slab foundation with a small basement or crawl space in certain areas of the home.
5.1 Pros of Hybrid Foundations
- Customizable: Hybrid foundations offer flexibility in design, allowing homeowners to create a foundation that meets their specific needs and site conditions. This can be particularly useful in areas with challenging terrain or soil conditions.
- Optimized for Performance: By combining elements of different foundation types, hybrid foundations can be optimized for performance, durability, and energy efficiency.
- Increased Resale Value: Homes with hybrid foundations may have increased resale value due to their customized design and adaptability to the site.
5.2 Cons of Hybrid Foundations
- Complex Construction: Hybrid foundations can be more complex to design and construct, requiring specialized knowledge and experience. This can lead to higher construction costs and longer build times.
- Maintenance Challenges: Depending on the design, hybrid foundations may present unique maintenance challenges, particularly if different parts of the foundation are subject to different environmental conditions.
- Higher Costs: The custom nature of hybrid foundations can lead to higher construction costs, especially if specialized materials or techniques are required.
Conclusion
Choosing the right foundation for your home is a critical decision that will impact its stability, durability, and cost for years to come. Each type of foundation has its own set of pros and cons, and the best choice will depend on factors such as climate, soil conditions, budget, and the specific needs of your home. Whether you’re building a new home or renovating an existing one, working with an experienced contractor or structural engineer can help you make an informed decision that ensures the long-term success of your project. By understanding the different types of home foundations and their advantages and disadvantages, you can choose a foundation that provides the support and stability your home needs to stand the test of time.








